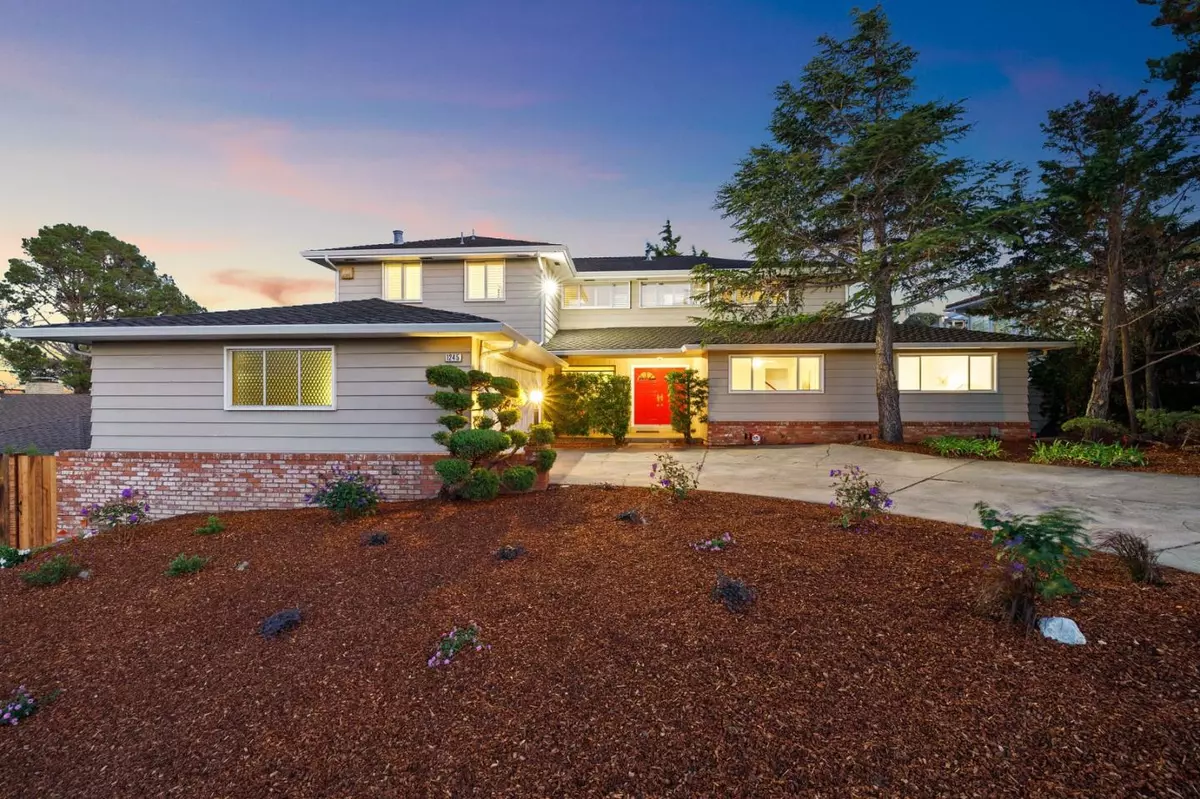$3,300,000
$3,458,000
4.6%For more information regarding the value of a property, please contact us for a free consultation.
1245 Encina DR Millbrae, CA 94030
6 Beds
4.5 Baths
3,440 SqFt
Key Details
Sold Price $3,300,000
Property Type Single Family Home
Sub Type Single Family Home
Listing Status Sold
Purchase Type For Sale
Square Footage 3,440 sqft
Price per Sqft $959
MLS Listing ID ML81906455
Sold Date 10/05/22
Style Contemporary
Bedrooms 6
Full Baths 4
Half Baths 1
Year Built 1961
Lot Size 8,137 Sqft
Property Description
Located in the coveted Mills Estate neighborhood in Millbrae, this home has been lovingly owned by one family for 54 years. Great opportunity to live in an exceptional two story home with 6 bedrooms and 4.5 baths, perfect for a multi-generational family and home offices. There are an upper primary bedroom and an ensuite bedroom on the first floor. All upper three bedrooms open to a deck with amazing views. Abundance of natural light grace this bright abode. The generous kitchen includes an eat in area and views of Mt. Diablo, the bay, and the SFO. The luminous family room accesses the backyard and pool, a great indoor and outdoor entertaining floor plan. The combined living/dining room features a wood burning fireplace and large windows facing the backyard. Stunning wide bay views can be enjoyed from this home. Easy commute on 101 & 280 to SF and Silicon Valley. Conveniently near Caltrain, BART, shopping, restaurants, parks, and highly rated schools. Welcome home!
Location
State CA
County San Mateo
Area Mills Estate
Zoning R10006
Rooms
Family Room Separate Family Room
Other Rooms Laundry Room
Dining Room Dining Area in Living Room, Eat in Kitchen
Kitchen Cooktop - Gas, Countertop - Tile, Dishwasher, Garbage Disposal, Hood Over Range, Oven - Double, Refrigerator
Interior
Heating Central Forced Air - Gas, Heating - 2+ Zones
Cooling Ceiling Fan
Flooring Carpet, Hardwood, Tile
Fireplaces Type Gas Burning, Wood Burning
Exterior
Exterior Feature Back Yard, Balcony / Patio, Deck , Fenced, Sprinklers - Auto
Parking Features Attached Garage
Garage Spaces 2.0
Fence Fenced Back
Pool Pool - In Ground, Spa - Above Ground
Utilities Available Individual Electric Meters, Individual Gas Meters, Public Utilities
View Bay, Bridge , Mountains
Roof Type Fiberglass,Shingle
Building
Lot Description Grade - Level
Foundation Concrete Perimeter, Raised
Sewer Sewer - Public
Water Public
Others
Tax ID 024-235-020
Horse Property No
Special Listing Condition Not Applicable
Read Less
Want to know what your home might be worth? Contact us for a FREE valuation!

Our team is ready to help you sell your home for the highest possible price ASAP

© 2024 MLSListings Inc. All rights reserved.
Bought with Jonathan King • Intero Real Estate Services






