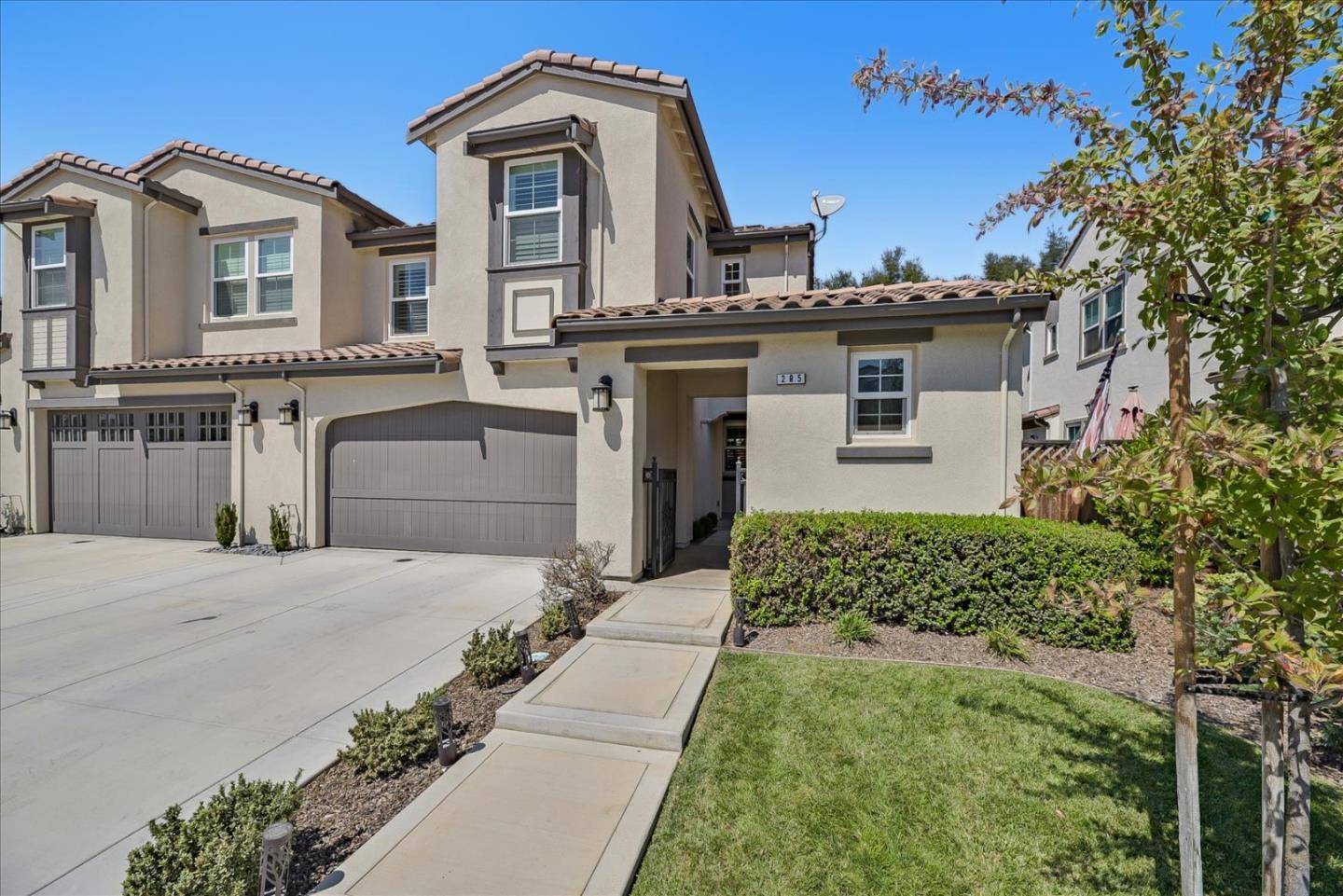Bought with Austin Simon • Realty World- South County
$1,225,000
$1,174,888
4.3%For more information regarding the value of a property, please contact us for a free consultation.
285 Calle Del Rey Morgan Hill, CA 95037
3 Beds
2.5 Baths
1,796 SqFt
Key Details
Sold Price $1,225,000
Property Type Single Family Home
Sub Type Single Family Home
Listing Status Sold
Purchase Type For Sale
Square Footage 1,796 sqft
Price per Sqft $682
MLS Listing ID ML81906391
Sold Date 10/14/22
Bedrooms 3
Full Baths 2
Half Baths 1
HOA Fees $345/mo
HOA Y/N 1
Year Built 2018
Lot Size 3,665 Sqft
Property Sub-Type Single Family Home
Property Description
Welcome to this stunning North-East facing 3-bedroom, 2.5-bath home in the desirable Valencia community. This newer home offers an open floor plan with 1,796 sq ft of well-appointed living space. The gorgeous kitchen has an abundance of cabinet space, quartz countertops, stainless steel appliances, a coffee bar, and an island that looks over the family room and separate dining area. Upstairs are 3 bedrooms, 2 full bathrooms, a large laundry room, and a loft that can be turned into a 4th bedroom. Additional features include owned solar, a spacious primary suite with a walk-in closet, plantation shutters, built-in speakers, high ceilings, a courtyard entry, and a community pool, clubhouse, and playground. The beautiful backyard offers plenty of space to entertain and includes a cedar pergola, gardening beds, and gas plumbing for the fire pit and BBQ. Conveniently located on the northern end of Morgan Hill offering a shorter commute and is less than a mile from the popular Downtown.
Location
State CA
County Santa Clara
Area Morgan Hill / Gilroy / San Martin
Building/Complex Name Valencia
Zoning R2
Rooms
Family Room Kitchen / Family Room Combo
Other Rooms Laundry Room, Loft, Storage
Dining Room Dining Area
Kitchen Countertop - Quartz, Island
Interior
Heating Central Forced Air
Cooling Central AC
Flooring Carpet, Hardwood, Tile
Fireplaces Type Family Room, Gas Burning
Laundry Upper Floor, Washer / Dryer
Exterior
Parking Features Attached Garage
Garage Spaces 2.0
Fence Gate, Wood
Pool Community Facility
Community Features Club House, Community Pool, Playground
Utilities Available Public Utilities
Roof Type Tile
Building
Story 2
Foundation Concrete Slab
Sewer Sewer Available
Water Public
Level or Stories 2
Others
HOA Fee Include Maintenance - Common Area,Pool, Spa, or Tennis,Roof
Restrictions None
Tax ID 726-57-007
Horse Property No
Special Listing Condition Not Applicable
Read Less
Want to know what your home might be worth? Contact us for a FREE valuation!

Our team is ready to help you sell your home for the highest possible price ASAP

© 2025 MLSListings Inc. All rights reserved.





