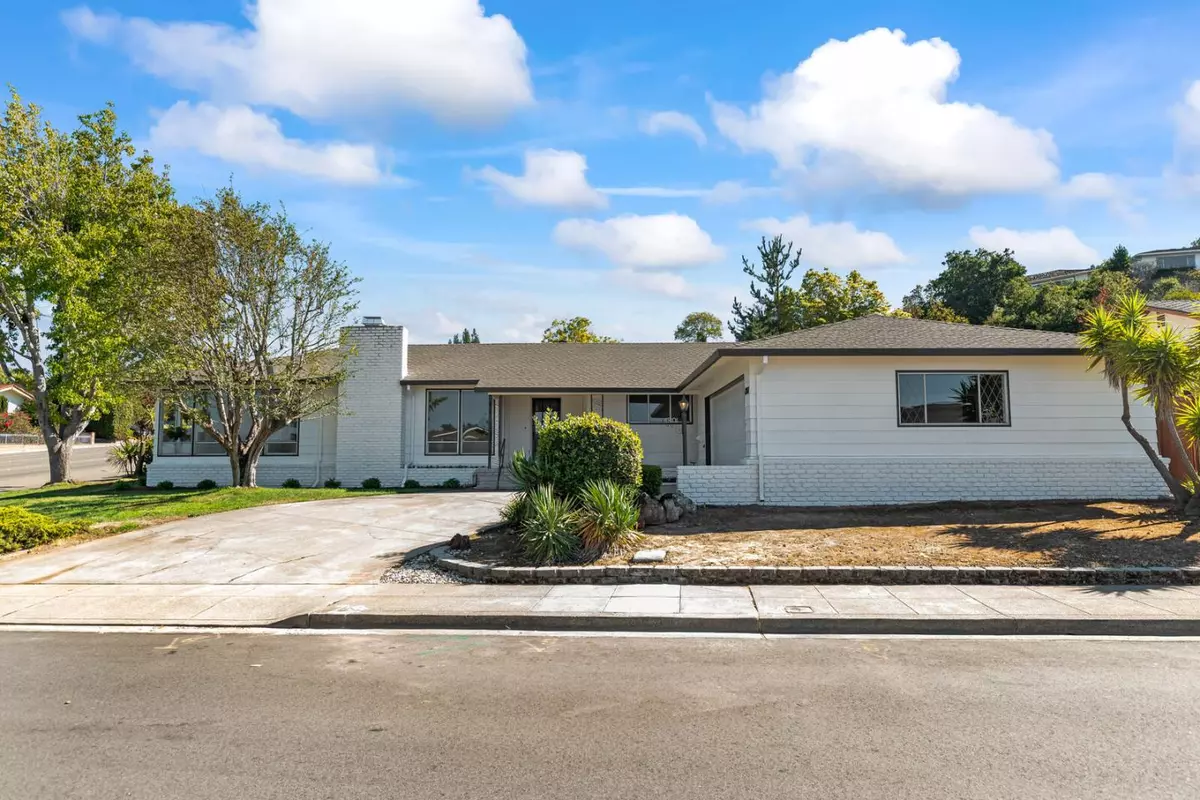$2,350,000
$2,495,000
5.8%For more information regarding the value of a property, please contact us for a free consultation.
1801 Castenada DR Burlingame, CA 94010
3 Beds
2 Baths
2,070 SqFt
Key Details
Sold Price $2,350,000
Property Type Single Family Home
Sub Type Single Family Home
Listing Status Sold
Purchase Type For Sale
Square Footage 2,070 sqft
Price per Sqft $1,135
MLS Listing ID ML81905492
Sold Date 09/21/22
Style Ranch
Bedrooms 3
Full Baths 2
Year Built 1957
Lot Size 10,400 Sqft
Property Description
1957 one level home in the Burlingame neighborhood of Mills Estates. Walk to Franklin Elementary School, Burlingame Intermediate School and parks in neighborhood. 3 bedrooms with beautiful original hardwood floors. Primary suite has 2 closets, vanity dressing area plus separate stall shower/toilet room. One additional hallway bath with original vintage tile with shower over tub. Home has a large open living room and dining room area with large windows almost floor to ceiling plus fire place. View of Bay from dining area. The vintage kitchen has fresh paint, solid wood cabinets, eat in area, small breakfast bar, new cooktop, new built in oven and open floor plan to the family room and large covered outside patio. New engineered hardwood flooring in kitchen and eat in area. New carpet in family room plus an additional fireplace. Large sliding glass doors lead you to a flat backyard and covered patio area. Ranch style w/mid century flair.
Location
State CA
County San Mateo
Area Mills Estates
Zoning R10006
Rooms
Family Room Kitchen / Family Room Combo
Other Rooms Workshop
Dining Room Dining Area in Living Room
Kitchen Cooktop - Electric, Countertop - Tile, Dishwasher, Microwave, Oven - Built-In, Refrigerator
Interior
Heating Central Forced Air - Gas
Cooling None
Flooring Carpet, Hardwood, Laminate, Tile, Wood
Fireplaces Type Family Room, Gas Starter, Living Room
Laundry In Utility Room, Washer / Dryer
Exterior
Exterior Feature Back Yard, Balcony / Patio, Fenced, Sprinklers - Lawn, Storage Shed / Structure
Parking Features Attached Garage, On Street
Garage Spaces 2.0
Fence Fenced Back, Wood
Utilities Available Public Utilities
Roof Type Composition,Shingle
Building
Lot Description Corners Marked
Story 1
Foundation Crawl Space
Sewer Sewer - Public
Water Public
Level or Stories 1
Others
Tax ID 025-051-100
Horse Property No
Special Listing Condition Not Applicable
Read Less
Want to know what your home might be worth? Contact us for a FREE valuation!

Our team is ready to help you sell your home for the highest possible price ASAP

© 2024 MLSListings Inc. All rights reserved.
Bought with Lori Langmack • Compass






