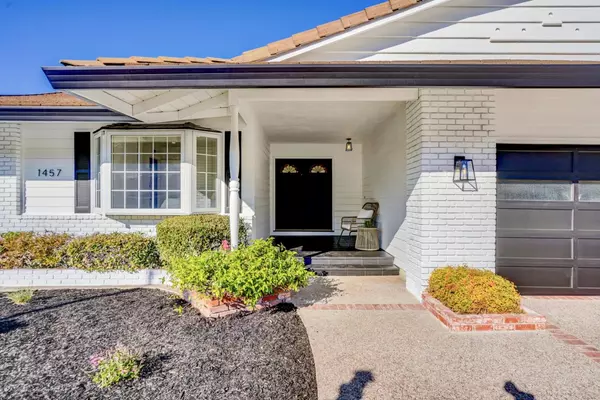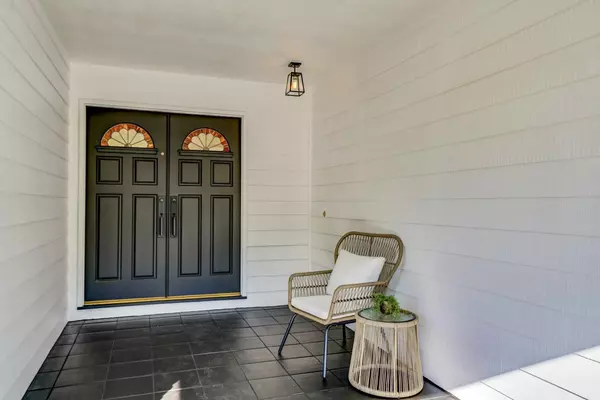$2,750,000
$2,488,000
10.5%For more information regarding the value of a property, please contact us for a free consultation.
1457 Murchison DR Millbrae, CA 94030
5 Beds
3 Baths
2,520 SqFt
Key Details
Sold Price $2,750,000
Property Type Single Family Home
Sub Type Single Family Home
Listing Status Sold
Purchase Type For Sale
Square Footage 2,520 sqft
Price per Sqft $1,091
MLS Listing ID ML81896181
Sold Date 09/23/22
Style Ranch
Bedrooms 5
Full Baths 3
Year Built 1964
Lot Size 7,592 Sqft
Property Description
Stunning 5b3b single level Mills Estate rancher family home w/ pool! Attractive curb appeal, a formal entryway flows to the bright & airy living room w/ newer laminate flooring & recessed lights throughout. Formal dining w/ sliding door opens to the backyard that leads to the tranquil private pool - make a splash in the summer! Fireplace decorated family room, gourmet kitchen, featuring a functional wet bar, granite counters, custom cabinets, built-in oven & microwave, high-end STT appliances. Oversized romantic primary suite sits in the back of the house, offers his & her vanity, large closets & an extended office area, almost functioning like 2 rooms! 4 sizable guest rooms all have recessed lighting & premium laminate flooring. Skylight in the updated hallway bathroom flush the space w/ varying gradients of light. 2 car attached garage & 3 car driveway. Coveted location steps away from Millbraes top notch schools & parks. Close to town, public transports, hwy 280 & 101. Welcome home!
Location
State CA
County San Mateo
Area Mills Estate
Zoning R10006
Rooms
Family Room Separate Family Room
Dining Room Dining Area, Dining Area in Living Room
Kitchen Dishwasher, Hood Over Range, Oven - Built-In, Refrigerator
Interior
Heating Central Forced Air, Electric, Individual Room Controls
Cooling None
Flooring Laminate
Fireplaces Type Wood Burning
Laundry Washer / Dryer
Exterior
Exterior Feature Back Yard
Parking Features Attached Garage
Garage Spaces 2.0
Fence Fenced Back
Pool Pool - In Ground
Utilities Available Public Utilities
Roof Type Tile
Building
Lot Description Grade - Level, Ground Floor, Regular
Faces Southwest
Story 1
Foundation Concrete Perimeter
Sewer Sewer - Public
Water Public
Level or Stories 1
Others
Tax ID 024-451-310
Horse Property No
Special Listing Condition Not Applicable
Read Less
Want to know what your home might be worth? Contact us for a FREE valuation!

Our team is ready to help you sell your home for the highest possible price ASAP

© 2024 MLSListings Inc. All rights reserved.
Bought with Disen Cai RE Group • KW Advisors






