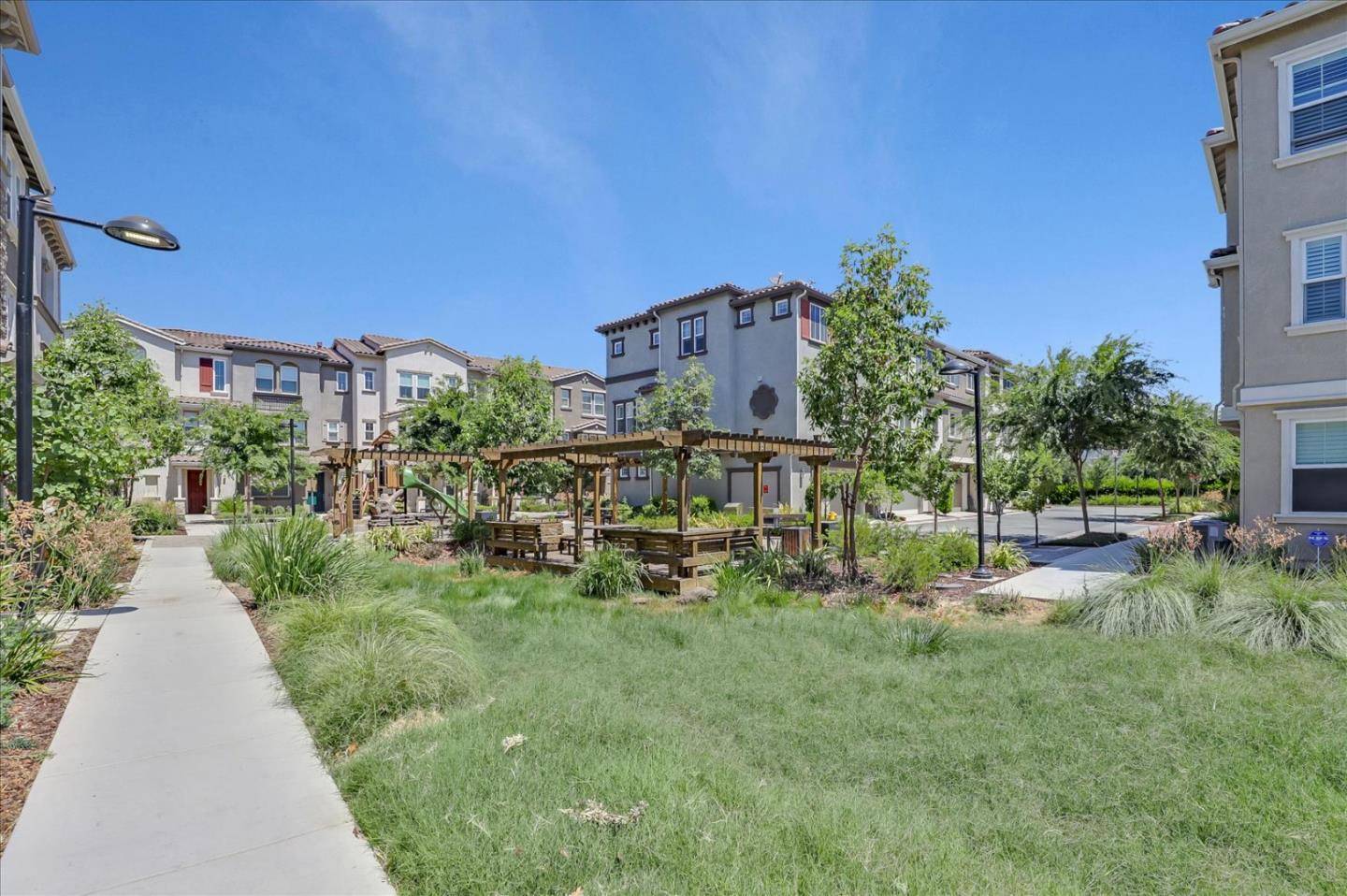Bought with Nellie Seryani • Fireside Realty
$870,000
$899,000
3.2%For more information regarding the value of a property, please contact us for a free consultation.
17984 Navarra LN Morgan Hill, CA 95037
3 Beds
2.5 Baths
1,620 SqFt
Key Details
Sold Price $870,000
Property Type Townhouse
Sub Type Townhouse
Listing Status Sold
Purchase Type For Sale
Square Footage 1,620 sqft
Price per Sqft $537
MLS Listing ID ML81902415
Sold Date 09/23/22
Bedrooms 3
Full Baths 2
Half Baths 1
HOA Fees $356/mo
HOA Y/N 1
Year Built 2017
Lot Size 1,020 Sqft
Property Sub-Type Townhouse
Property Description
Welcome to this gorgeous, 4-year new Morgan Hill charmer! There is nothing left for you to do but move in! Beautifully appointed with extensive builder upgrades! The large, open kitchen features smoke gray shaker cabinetry, slab countertops, herringbone backsplash, walk-in pantry, & stainless appliances. Ground floor office! Windows on both east & west sides of the home facilitate loads of natural light throughout the day. Gorgeous laminate flooring on the ground & main levels with luxurious carpet upstairs in the bedrooms. Unit overlooks the courtyard (insulated from noise), which has gorgeous green space, community BBQ grills, & a play structure for children. Private indoor laundry (appliances included) & central forced air conditioning! Reasonable HOA dues at $356. Quick access to 101, Home Depot, Target, Walmart, Caltrain station, etc. Walking distance to downtown Morgan Hill's amazing restaurants & shopping. Close to the Magical Bridge Playground. This one will not last!
Location
State CA
County Santa Clara
Area Morgan Hill / Gilroy / San Martin
Zoning CT
Rooms
Family Room No Family Room
Other Rooms Den / Study / Office, Laundry Room
Dining Room Dining Area in Living Room, No Formal Dining Room
Kitchen Cooktop - Gas, Countertop - Quartz, Exhaust Fan, Garbage Disposal, Ice Maker, Microwave, Oven - Built-In, Pantry, Refrigerator
Interior
Heating Central Forced Air
Cooling Central AC
Flooring Carpet, Vinyl / Linoleum
Laundry Electricity Hookup (220V), Inside, Washer / Dryer
Exterior
Parking Features Attached Garage, Guest / Visitor Parking, Unassigned Spaces
Garage Spaces 2.0
Utilities Available Public Utilities
Roof Type Tile
Building
Faces West
Story 3
Foundation Concrete Slab
Sewer Sewer - Public
Water Public
Level or Stories 3
Others
HOA Fee Include Common Area Electricity,Exterior Painting,Insurance - Common Area,Insurance - Liability ,Landscaping / Gardening,Management Fee,Reserves,Roof
Tax ID 726-53-027
Security Features Fire System - Sprinkler,Security Alarm
Horse Property No
Special Listing Condition Not Applicable
Read Less
Want to know what your home might be worth? Contact us for a FREE valuation!

Our team is ready to help you sell your home for the highest possible price ASAP

© 2025 MLSListings Inc. All rights reserved.





