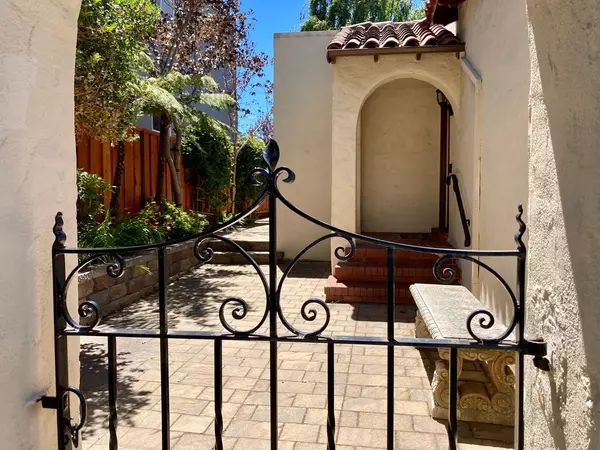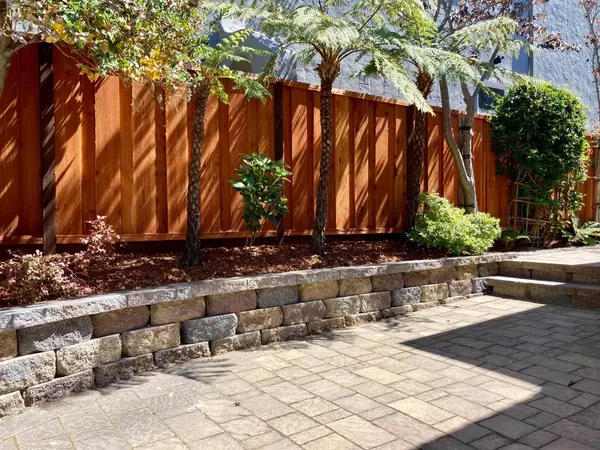$2,150,000
$2,049,000
4.9%For more information regarding the value of a property, please contact us for a free consultation.
311 Elder AVE Millbrae, CA 94030
3 Beds
2.5 Baths
1,670 SqFt
Key Details
Sold Price $2,150,000
Property Type Single Family Home
Sub Type Single Family Home
Listing Status Sold
Purchase Type For Sale
Square Footage 1,670 sqft
Price per Sqft $1,287
MLS Listing ID ML81898429
Sold Date 09/20/22
Style Custom,Mediterranean,Spanish
Bedrooms 3
Full Baths 2
Half Baths 1
Year Built 1936
Lot Size 6,000 Sqft
Property Description
Turn-key spacious and elegant 1936 Highlands Shultz classic Spanish-style home near downtown Millbrae, BART, SFO and shopping. First time available in 54 years. Charming original details throughout include; Front door with "speak easy". Formal entry with wide central hall. Refinished original hardwood floors. Kitchen and breakfast room opens to backyard redwood and Trex deck. Formal living room with vaulted beamed ceiling with wrought iron and beautiful original plaster fireplace mantel. Formal dining room features hand painted corner murals and mahogany double doors. Mahogany doors and moldings on main level. Three bedrooms and two baths are four stairs up from the main level. Fabulous original "Deco" hall bathroom with separate tub and shower. Renovated Jack and Jill bathroom between two rear facing bedrooms. Spacious primary bedroom with french doors to balcony. Gorgeous landscaping, paver patios and accent lighting. Finished 2 car garage with bonus room and 1/4 bath.
Location
State CA
County San Mateo
Area Highlands Millbrae
Zoning R10006
Rooms
Family Room No Family Room
Other Rooms Basement - Finished, Bonus / Hobby Room, Formal Entry, Storage
Dining Room Formal Dining Room
Kitchen Cooktop - Gas, Countertop - Solid Surface / Corian, Dishwasher, Garbage Disposal, Hood Over Range, Ice Maker, Microwave, Oven - Built-In, Oven - Electric, Oven - Self Cleaning, Refrigerator
Interior
Heating Central Forced Air - Gas
Cooling Central AC
Flooring Hardwood
Fireplaces Type Living Room, Wood Burning
Laundry Dryer, Electricity Hookup (110V), Gas Hookup, In Garage, Tub / Sink, Washer
Exterior
Exterior Feature Back Yard, Courtyard, Deck , Fenced, Sprinklers - Auto, Sprinklers - Lawn
Parking Features Attached Garage, Tandem Parking
Garage Spaces 2.0
Fence Wood
Utilities Available Individual Electric Meters, Individual Gas Meters, Natural Gas, Public Utilities
View City Lights, Hills, Neighborhood
Roof Type Tar and Gravel,Tile
Building
Lot Description Grade - Gently Sloped, Views
Faces East
Story 2
Foundation Concrete Perimeter, Crawl Space
Sewer Sewer - Public
Water Individual Water Meter, Irrigation Water Available, Spring
Level or Stories 2
Others
Tax ID 024-106-090
Security Features Closed Circuit Monitoring (24-hour),Fire Alarm ,Secured Garage / Parking,Security Lights
Horse Property No
Special Listing Condition Not Applicable
Read Less
Want to know what your home might be worth? Contact us for a FREE valuation!

Our team is ready to help you sell your home for the highest possible price ASAP

© 2024 MLSListings Inc. All rights reserved.
Bought with Nicholas Miranda • Intero Real Estate Services






