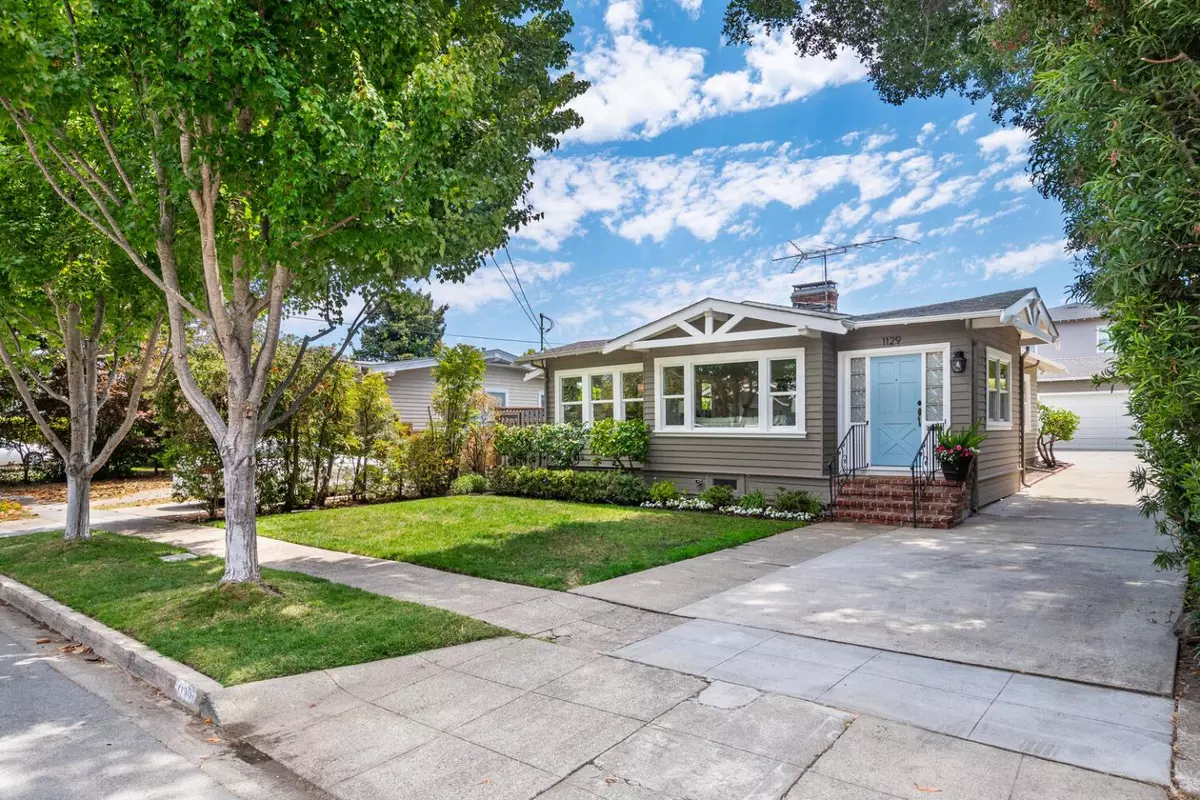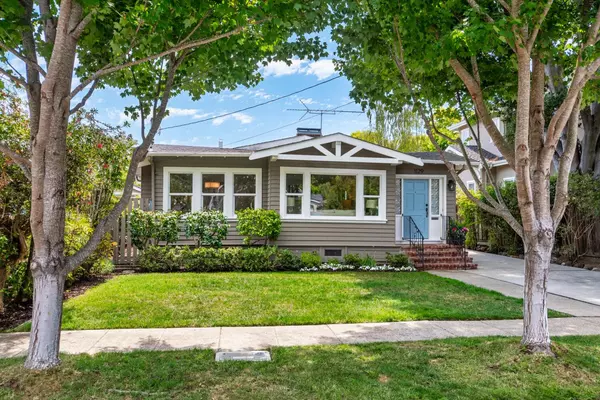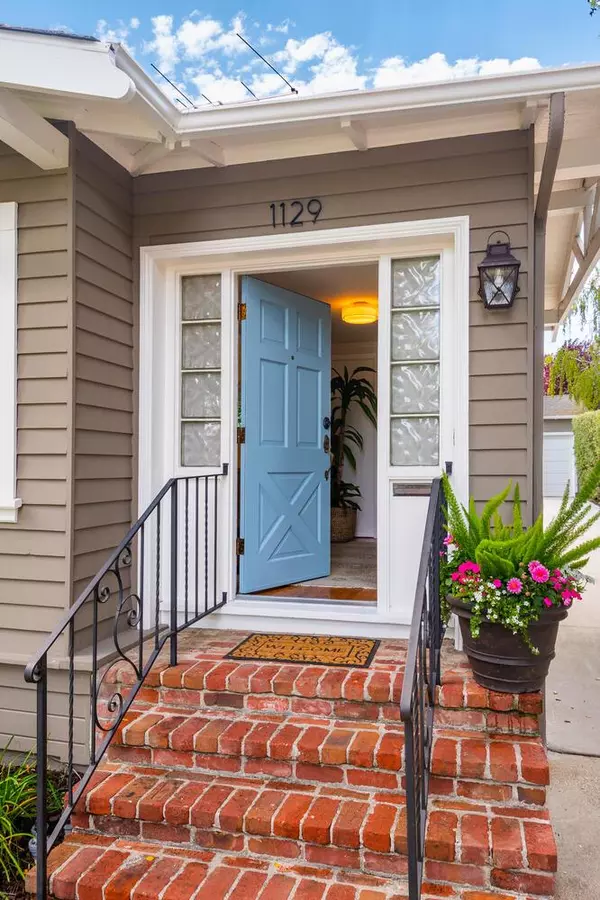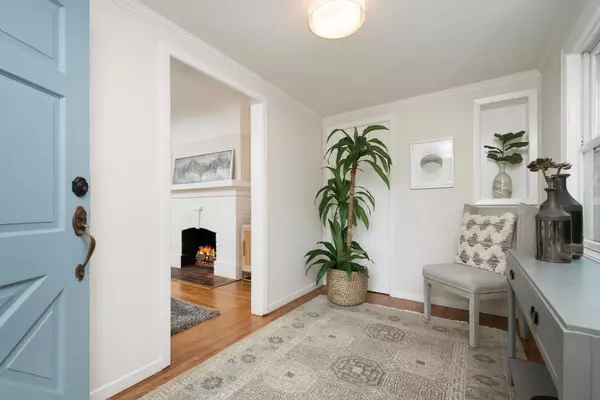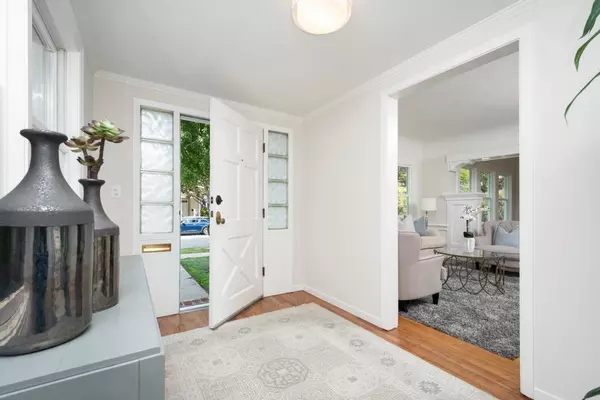$1,850,000
$1,850,000
For more information regarding the value of a property, please contact us for a free consultation.
1129 Juanita AVE Burlingame, CA 94010
2 Beds
1 Bath
1,100 SqFt
Key Details
Sold Price $1,850,000
Property Type Single Family Home
Sub Type Single Family Home
Listing Status Sold
Purchase Type For Sale
Square Footage 1,100 sqft
Price per Sqft $1,681
MLS Listing ID ML81902132
Sold Date 09/23/22
Style Bungalow
Bedrooms 2
Full Baths 1
Year Built 1930
Lot Size 5,500 Sqft
Property Description
Modern comfort meets classic California bungalow! Light and airy best describe this home's sunny living spaces with delicate vintage details alongside modern updates. The living room and dining room offer handsome millwork with glass-front built-in cabinetry. An updated kitchen offers quartz-topped cabinetry, accented tile backsplashes, and stainless-steel appliances. Hardwood floors, updated lighting, and fresh paint gleam throughout and spacious bedrooms feature generous closet space. Laundry room provides storage and a French door leads to the sumptious backyard and large detached 2 car garage. Perfect for entertaining, relaxation, and play, the private yard features a separate brick patio,expansive lawn area, fruit trees and lush plantings. Other features include tankless H2O heater & dual pane windows. Excellent Burlingame schools; 2 blocks to Broadway shopping area; & easy access to commute routes. Welcome to Burlingame!!
Location
State CA
County San Mateo
Area Burlingame Gate/Burlingame Grove
Zoning R10006
Rooms
Family Room No Family Room
Other Rooms Laundry Room
Dining Room Formal Dining Room
Kitchen Countertop - Quartz, Dishwasher, Garbage Disposal, Hood Over Range, Microwave, Oven Range - Gas, Refrigerator
Interior
Heating Central Forced Air - Gas
Cooling None
Flooring Hardwood, Tile
Fireplaces Type Wood Burning
Laundry Inside, Washer / Dryer
Exterior
Exterior Feature Back Yard, Balcony / Patio, Sprinklers - Auto
Parking Features Detached Garage, Off-Street Parking
Garage Spaces 2.0
Fence Partial Fencing
Utilities Available Public Utilities
View Neighborhood
Roof Type Composition,Shingle
Building
Lot Description Grade - Level
Faces Northwest
Story 1
Foundation Concrete Perimeter
Sewer Sewer - Public
Water Public
Level or Stories 1
Others
Tax ID 026-092-150
Horse Property No
Special Listing Condition Not Applicable
Read Less
Want to know what your home might be worth? Contact us for a FREE valuation!

Our team is ready to help you sell your home for the highest possible price ASAP

© 2024 MLSListings Inc. All rights reserved.
Bought with Jean Marie Buckley • Avenue 8


