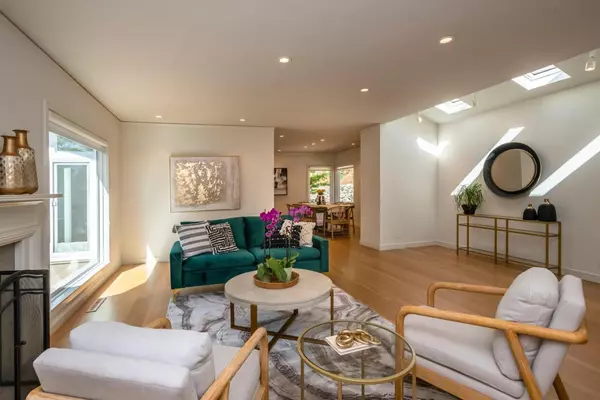$2,800,000
$2,598,000
7.8%For more information regarding the value of a property, please contact us for a free consultation.
175 Valdeflores DR Burlingame, CA 94010
4 Beds
3 Baths
2,609 SqFt
Key Details
Sold Price $2,800,000
Property Type Single Family Home
Sub Type Single Family Home
Listing Status Sold
Purchase Type For Sale
Square Footage 2,609 sqft
Price per Sqft $1,073
MLS Listing ID ML81900395
Sold Date 08/19/22
Style Contemporary
Bedrooms 4
Full Baths 3
Year Built 1946
Lot Size 0.310 Acres
Property Description
Beautifully remodeled home in Burlingame Hills with wooded vistas yet exceptionally bright and light interiors. Open concept has hardwood floors throughout, vaulted ceilings, and amazing walls of glass. Formal living room with gas-log fireplace, formal dining room, and focal-point gourmet kitchen and family room combination with gas-log fireplace. New maple kitchen cabinet fronts, granite counters, and stainless steel appliances including new oven and refrigerator. Lots of home office and distance learning options with second lower-level family room with large patio plus adjoining office center and two lower-level bedrooms. Two main-level bedrooms include the primary suite with private balcony and gorgeous remodeled bath. Lots of behind-the-scenes updates like roof, irrigation, drainage, tankless water heater, insulation, and more. Wonderful outdoor venues with huge deck, walking path on the one-third acre lot, and drought-tolerant plants. One-half mile to trail heads at Mills Canyon.
Location
State CA
County San Mateo
Area Burlingame Hills / Skyline Terrace
Zoning R10006
Rooms
Family Room Kitchen / Family Room Combo
Other Rooms Attic, Recreation Room
Dining Room Formal Dining Room
Kitchen Cooktop - Gas, Countertop - Granite, Dishwasher, Exhaust Fan, Garbage Disposal, Hood Over Range, Ice Maker, Oven - Electric, Oven - Self Cleaning, Pantry, Refrigerator
Interior
Heating Central Forced Air - Gas
Cooling None
Flooring Hardwood, Tile
Fireplaces Type Family Room, Gas Burning, Gas Starter, Living Room, Wood Burning
Laundry Dryer, In Garage, Washer
Exterior
Exterior Feature Back Yard, Balcony / Patio, Deck , Fenced, Sprinklers - Auto
Parking Features Attached Garage, Gate / Door Opener
Garage Spaces 2.0
Fence Fenced Back, Fenced Front, Gate, Wood
Utilities Available Public Utilities
View Forest / Woods
Roof Type Fiberglass,Shingle
Building
Lot Description Grade - Sloped Down
Story 1
Foundation Concrete Slab, Raised
Sewer Sewer - Public
Water Public
Level or Stories 1
Others
Tax ID 027-211-030
Horse Property No
Special Listing Condition Not Applicable
Read Less
Want to know what your home might be worth? Contact us for a FREE valuation!

Our team is ready to help you sell your home for the highest possible price ASAP

© 2024 MLSListings Inc. All rights reserved.
Bought with Rico Bautista • Compass






