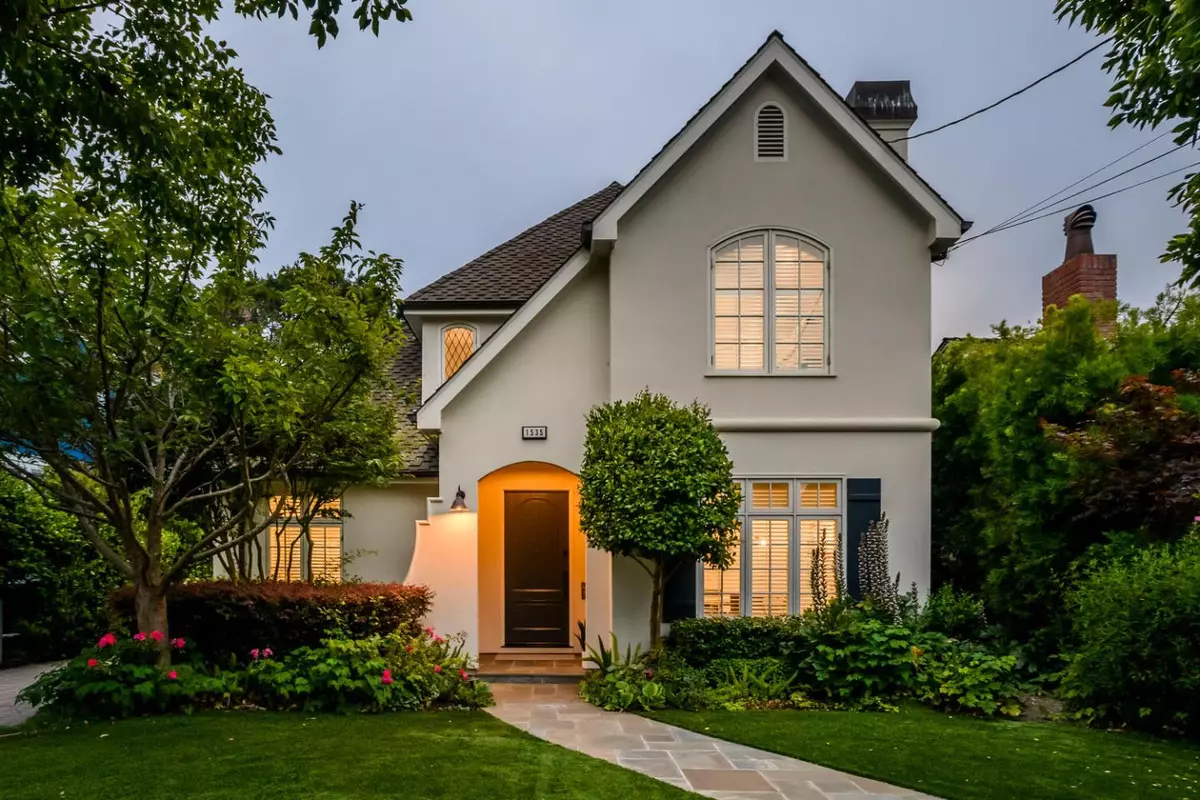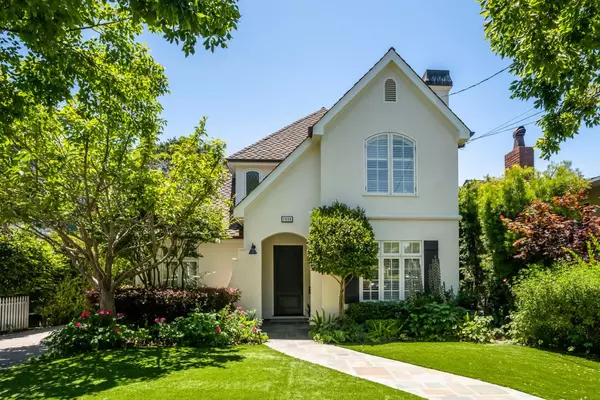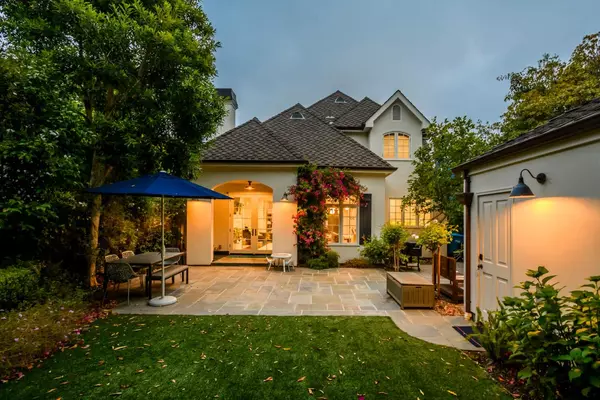$5,000,000
$4,850,000
3.1%For more information regarding the value of a property, please contact us for a free consultation.
1535 Vancouver AVE Burlingame, CA 94010
4 Beds
4.5 Baths
2,955 SqFt
Key Details
Sold Price $5,000,000
Property Type Single Family Home
Sub Type Single Family Home
Listing Status Sold
Purchase Type For Sale
Square Footage 2,955 sqft
Price per Sqft $1,692
MLS Listing ID ML81900095
Sold Date 07/13/22
Bedrooms 4
Full Baths 4
Half Baths 1
Year Built 2007
Lot Size 6,100 Sqft
Property Description
Stunning inside and out with new designer appointments in every room. Built in 2007 and extensively renovated in 2021. Two levels with hardwood floors throughout, classic millwork, new contemporary lighting & designer wallcoverings. All white kitchen and all new bathrooms with gorgeous stone & tile selections. 4-bed, 4.5-bath floor plan + large office just off the foyer. Main-level suite, upstairs primary suite plus 2 suites each with built-in desk. Formal dining room with fireplace plus expanded open-concept great room kitchen with amazing everyday living space with fireplace, surround sound & French doors to side and rear. Nest cameras, security, California closets, Rohl fixtures and updated HVAC. Electric-gated driveway, front and rear yards with synthetic lawn. Fully finished detached garage with epoxy floor & 220V Tesla Car Charger in driveway. End of the road for added privacy and low traffic. 1 mile to Broadway shopping & dining. Midway between San Francisco and Silicon Valley.
Location
State CA
County San Mateo
Area Burlinhome / Easton Add #2 / #3 / #5
Zoning R10006
Rooms
Family Room Kitchen / Family Room Combo
Dining Room Breakfast Bar, Dining Area in Family Room, Formal Dining Room
Kitchen Cooktop - Gas, Countertop - Stone, Garbage Disposal, Hood Over Range, Island, Oven - Electric, Refrigerator
Interior
Heating Central Forced Air - Gas, Heating - 2+ Zones
Cooling Central AC, Multi-Zone
Flooring Hardwood, Tile
Fireplaces Type Family Room, Other Location
Exterior
Exterior Feature Back Yard, Balcony / Patio, Fenced
Parking Features Detached Garage, Electric Gate, Gate / Door Opener
Garage Spaces 2.0
Utilities Available Public Utilities
Roof Type Fiberglass,Shingle
Building
Story 2
Foundation Concrete Slab, Crawl Space, Raised
Sewer Sewer - Public
Water Public
Level or Stories 2
Others
Tax ID 027-141-060
Horse Property No
Special Listing Condition Not Applicable , Comp Only
Read Less
Want to know what your home might be worth? Contact us for a FREE valuation!

Our team is ready to help you sell your home for the highest possible price ASAP

© 2024 MLSListings Inc. All rights reserved.
Bought with Phil Houston






