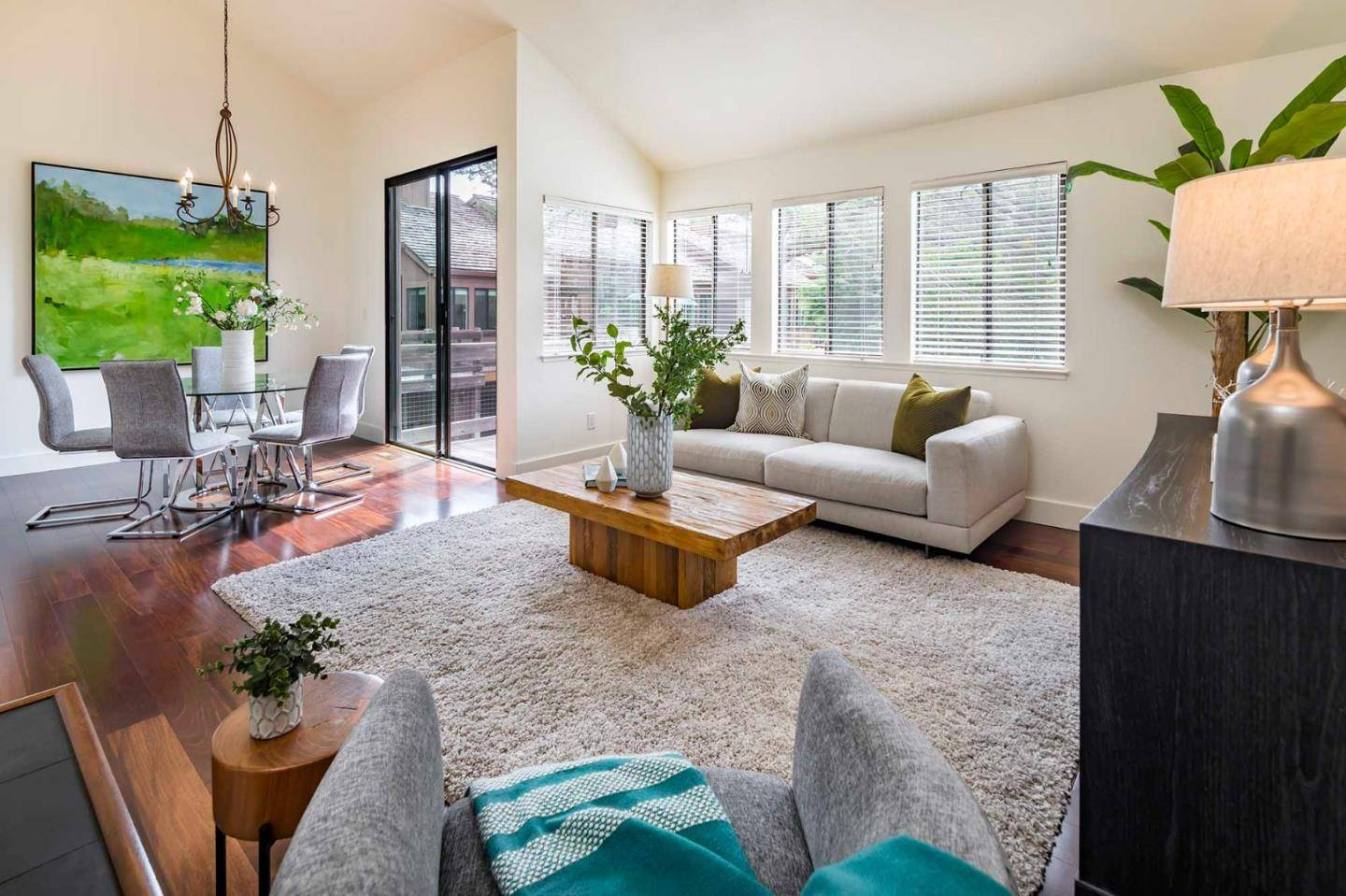Bought with Marcie Soderquist • Compass
$1,950,000
$1,788,000
9.1%For more information regarding the value of a property, please contact us for a free consultation.
1625 Grant RD Mountain View, CA 94040
4 Beds
3 Baths
1,962 SqFt
Key Details
Sold Price $1,950,000
Property Type Townhouse
Sub Type Townhouse
Listing Status Sold
Purchase Type For Sale
Square Footage 1,962 sqft
Price per Sqft $993
MLS Listing ID ML81897531
Sold Date 07/29/22
Bedrooms 4
Full Baths 3
HOA Fees $605/mo
HOA Y/N 1
Year Built 1979
Lot Size 1,656 Sqft
Property Sub-Type Townhouse
Property Description
An incredible location within walking distance of Cuesta Park, 99 Ranch Market, and Huff Elementary highlights this bright and inviting 4-bedroom, 3-bathroom townhome with 1,962 sf of space. Located in the Walden Park community of just 17 townhomes, this end-unit gem enjoys a light, breezy ambiance thanks to soaring ceilings, skylights, and numerous transom windows throughout. Wide-plank floors grace the open floorplan featuring the updated kitchen with high-end appliances from JennAir, the family room with a fireplace, and the dining room that opens to a deck. The primary suite enjoys an updated bathroom and access to the backyard with a paver patio. Plus, this home offers a laundry room and a detached 2-car garage. Minutes to 85 & 237. Community amenities including a pool, spa, community garden, and play area with an expansive lawn, as well as a gated entrance directly from the complex opening to Amy Imai Elementary (formerly Huff).
Location
State CA
County Santa Clara
Area Grant
Zoning P(26)
Rooms
Family Room Separate Family Room
Other Rooms Laundry Room
Dining Room Breakfast Bar, Breakfast Nook, Dining Area, Dining Area in Family Room, Dining Bar, Eat in Kitchen, No Formal Dining Room, Skylight
Kitchen Cooktop - Electric, Countertop - Other, Dishwasher, Garbage Disposal, Hood Over Range, Ice Maker, Oven - Electric, Skylight
Interior
Heating Central Forced Air - Gas, Fireplace
Cooling Ceiling Fan
Flooring Carpet, Hardwood, Tile
Fireplaces Type Wood Burning
Laundry Dryer, Electricity Hookup (110V), Electricity Hookup (220V), Inside, Tub / Sink, Washer
Exterior
Exterior Feature Balcony / Patio, Deck , Fenced
Parking Features Detached Garage, Gate / Door Opener, Guest / Visitor Parking
Garage Spaces 2.0
Fence Fenced, Partial Fencing, Wood
Pool Community Facility, Pool - In Ground, Spa - In Ground, Spa / Hot Tub
Community Features Community Pool, Sauna / Spa / Hot Tub
Utilities Available Public Utilities
View Neighborhood, Park
Roof Type Shake
Building
Lot Description Grade - Level
Story 2
Foundation Concrete Slab
Sewer Sewer Connected
Water Public
Level or Stories 2
Others
HOA Fee Include Common Area Electricity,Decks,Exterior Painting,Fencing,Garbage,Landscaping / Gardening,Maintenance - Common Area,Maintenance - Exterior,Maintenance - Road,Pool, Spa, or Tennis,Reserves,Roof,Sewer
Restrictions Pets - Allowed,Pets - Rules
Tax ID 197-45-013
Horse Property No
Special Listing Condition Not Applicable
Read Less
Want to know what your home might be worth? Contact us for a FREE valuation!

Our team is ready to help you sell your home for the highest possible price ASAP

© 2025 MLSListings Inc. All rights reserved.





