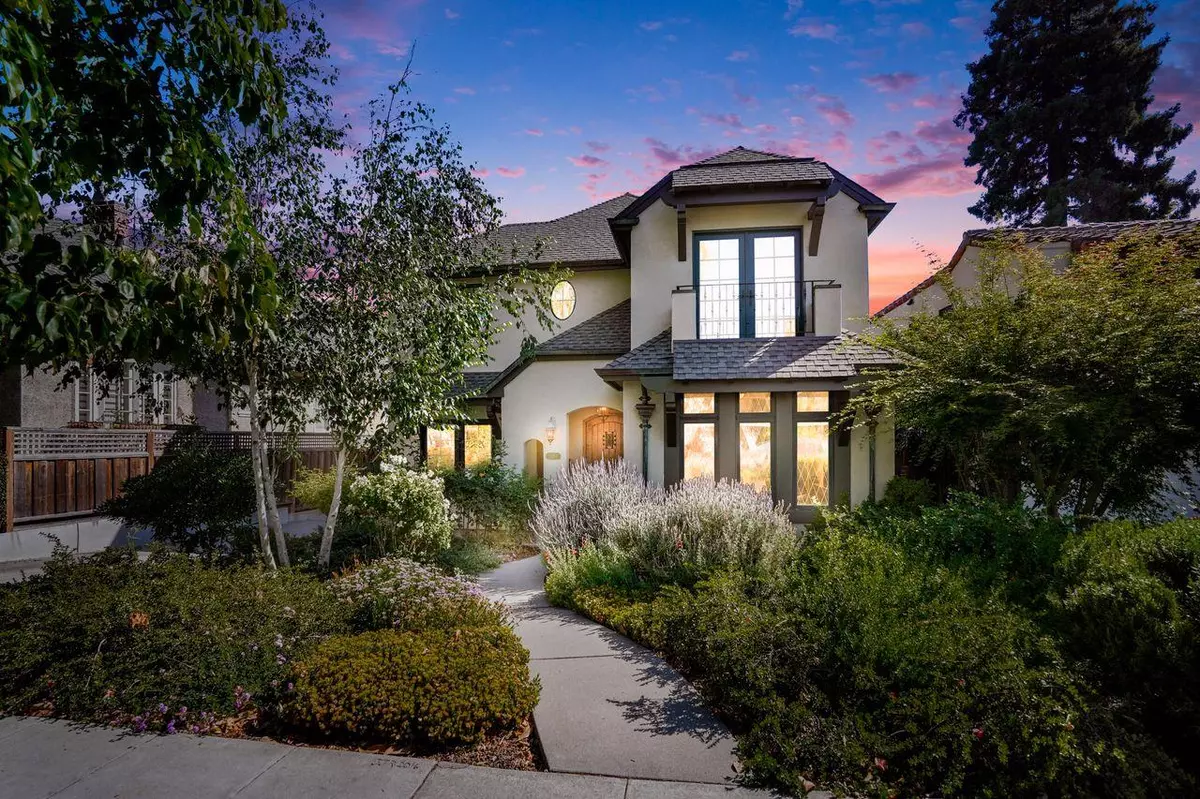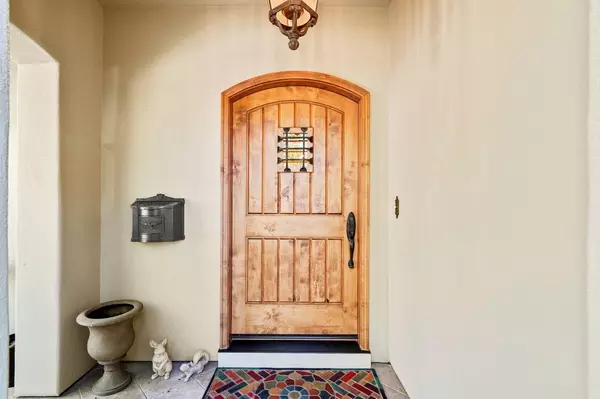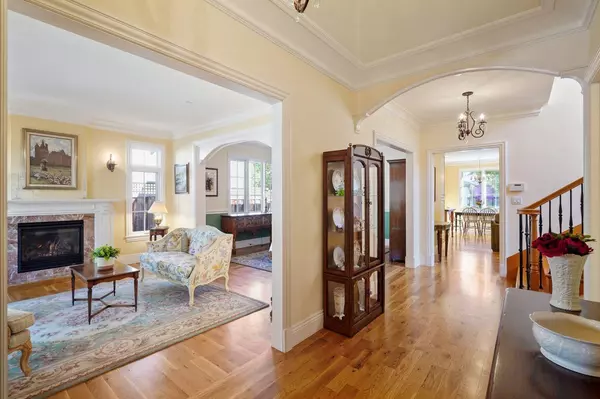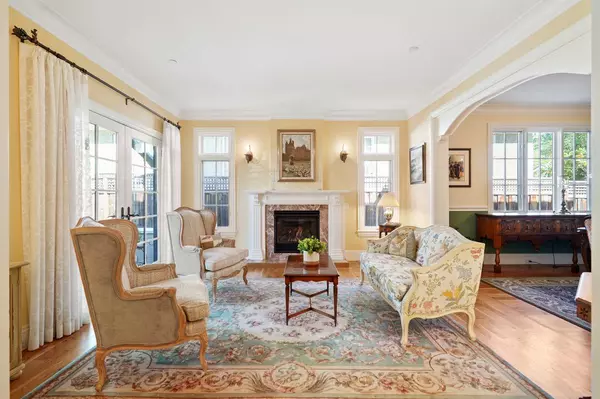$3,900,000
$4,298,000
9.3%For more information regarding the value of a property, please contact us for a free consultation.
1224 Cabrillo AVE Burlingame, CA 94010
5 Beds
4 Baths
2,889 SqFt
Key Details
Sold Price $3,900,000
Property Type Single Family Home
Sub Type Single Family Home
Listing Status Sold
Purchase Type For Sale
Square Footage 2,889 sqft
Price per Sqft $1,349
MLS Listing ID ML81897672
Sold Date 08/11/22
Style Country English
Bedrooms 5
Full Baths 4
Year Built 2005
Lot Size 6,000 Sqft
Property Description
This architectural jewel is a one-of-a-kind custom built home in 2005 with superior quality materials, craftsmanship & vintage detailing. Magnificent Country English/French-style in the desirable Easton Addition neighborhood with supreme charm, great natural light & many special modern conveniences. Elegantly appointed throughout with classic millwork, crown moldings, high baseboards & high ceilings, amazing windows, this home exudes the ambiance of a luxurious bed & breakfast in Provence! A huge eat-in gourmet chef's kitchen with world class newer appliances & adjacent family room overlooking the private patio & garden are perfect for entertaining. The exquisite primary BR with its luxurious en-suite bath & soffit ceiling provide a relaxing atmosphere. 1 BR with built-in bookcases along with 1 Full Bath are on the Main Level, while 4 BR/3 BA are on the 2nd floor. Near downtown Burlingame shopping, dining, local parks, award-winning schools, commute corridors, SFO, Silicon Valley & SF.
Location
State CA
County San Mateo
Area Burlinhome / Easton Add #2 / #3 / #5
Zoning R10006
Rooms
Family Room Kitchen / Family Room Combo
Other Rooms Formal Entry, Laundry Room
Dining Room Breakfast Nook, Dining Area in Family Room, Formal Dining Room
Kitchen 220 Volt Outlet, Countertop - Granite, Dishwasher, Exhaust Fan, Garbage Disposal, Hood Over Range, Ice Maker, Island, Microwave, Oven - Built-In, Oven - Self Cleaning, Oven Range - Built-In, Gas, Pantry, Refrigerator
Interior
Heating Central Forced Air, Heating - 2+ Zones
Cooling Ceiling Fan
Flooring Hardwood, Marble, Stone, Tile, Travertine
Fireplaces Type Gas Burning, Living Room, Other Location
Laundry In Utility Room, Tub / Sink, Upper Floor
Exterior
Exterior Feature Back Yard, Balcony / Patio, BBQ Area, Drought Tolerant Plants, Fenced, Low Maintenance, Sprinklers - Auto
Parking Features Detached Garage, Gate / Door Opener
Garage Spaces 2.0
Fence Fenced Back, Gate, Wood
Utilities Available Individual Electric Meters, Individual Gas Meters, Public Utilities
View Garden / Greenbelt, Neighborhood
Roof Type Composition,Shingle
Building
Lot Description Grade - Mostly Level
Story 2
Foundation Concrete Perimeter and Slab, Foundation Moisture Barrier, Reinforced Concrete, Sealed Crawlspace
Sewer Sewer - Public, Sewer Connected
Water Individual Water Meter, Irrigation Connected, Public
Level or Stories 2
Others
Tax ID 026-156-190
Security Features Fire System - Sprinkler,Security Alarm
Horse Property No
Special Listing Condition Not Applicable
Read Less
Want to know what your home might be worth? Contact us for a FREE valuation!

Our team is ready to help you sell your home for the highest possible price ASAP

© 2024 MLSListings Inc. All rights reserved.
Bought with Jan 'Majeski' Maciejewski • Compass






