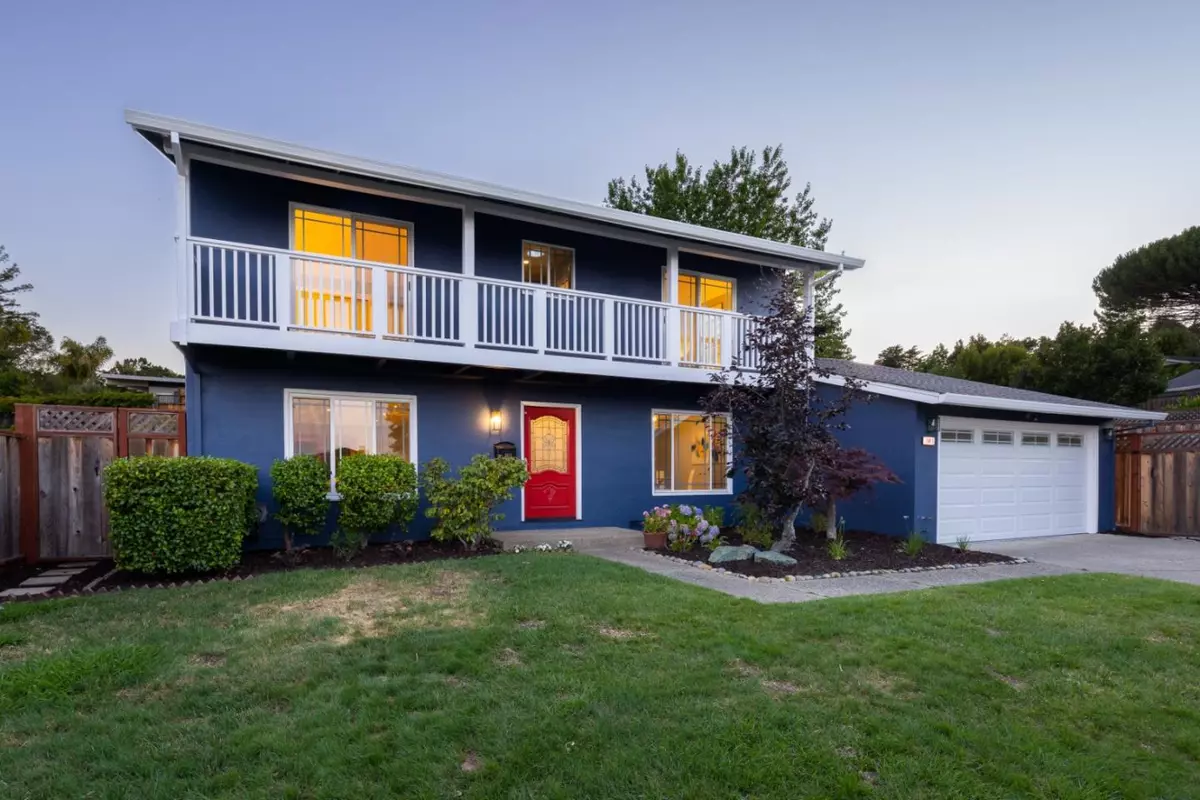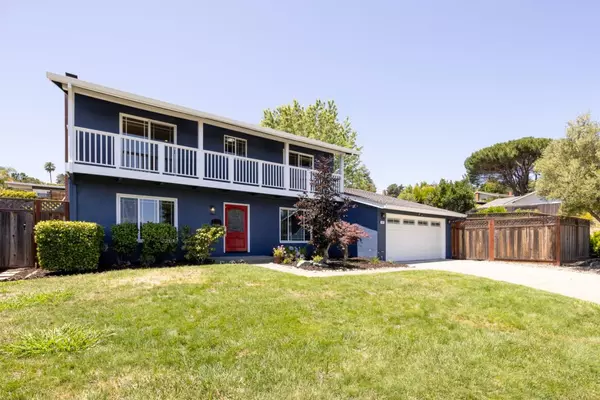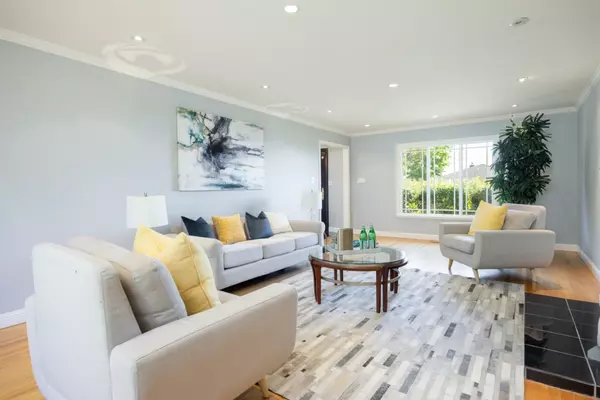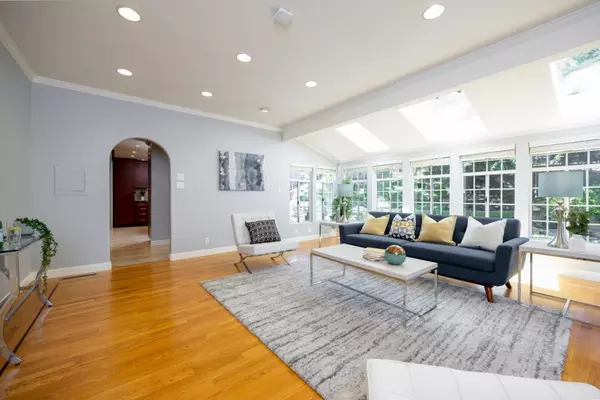$3,280,000
$2,880,000
13.9%For more information regarding the value of a property, please contact us for a free consultation.
1811 Sebastian DR Burlingame, CA 94010
4 Beds
2.5 Baths
2,370 SqFt
Key Details
Sold Price $3,280,000
Property Type Single Family Home
Sub Type Single Family Home
Listing Status Sold
Purchase Type For Sale
Square Footage 2,370 sqft
Price per Sqft $1,383
MLS Listing ID ML81896879
Sold Date 07/25/22
Bedrooms 4
Full Baths 2
Half Baths 1
Year Built 1964
Lot Size 8,436 Sqft
Property Description
Immaculately maintained and generously updated 4 bedroom, 2.5 bath home in Burlingame with access to some of the top-rated public and private schools in the Bay Area. The home features stunning oversight of the Bay and Silicon Valley through picturesque sliding doors that lead to a newly built balcony. Updates include an owned solar system, heat pump furnace and AC with dual-zone controls, and tank-less water heater. The kitchen features Thermador and Miele appliances, granite countertops, double ovens, a 6-burner gas range, and a spacious island. Major upgrades include a completely renovated primary bathroom with beautiful Italian tiles, quartz countertops, and a sun tube for abundant natural light. The family room is a perfect place to relax or entertain with abundant natural light and easy access to the private backyard. The location is ideal for easy access to 280, 101, and SFO and is just minutes away from downtown, Sawyer Camp Trail, Cuernavaca Park, and Mills Canyon Park.
Location
State CA
County San Mateo
Area Mills Estates
Zoning R10006
Rooms
Family Room Separate Family Room
Other Rooms Laundry Room
Dining Room Formal Dining Room
Kitchen Dishwasher, Garbage Disposal, Island, Microwave, Oven Range - Gas, Refrigerator, Wine Refrigerator
Interior
Heating Heat Pump, Heating - 2+ Zones
Cooling Central AC, Multi-Zone
Fireplaces Type Family Room, Living Room
Laundry Washer / Dryer
Exterior
Exterior Feature Back Yard, Deck , Sprinklers - Auto
Parking Features Attached Garage
Garage Spaces 2.0
Utilities Available Public Utilities
Roof Type Shingle,Other
Building
Lot Description Views
Story 2
Foundation Concrete Perimeter and Slab, Post and Beam, Post and Pier
Sewer Sewer - Public
Water Public
Level or Stories 2
Others
Tax ID 025-311-260
Horse Property No
Special Listing Condition Not Applicable
Read Less
Want to know what your home might be worth? Contact us for a FREE valuation!

Our team is ready to help you sell your home for the highest possible price ASAP

© 2024 MLSListings Inc. All rights reserved.
Bought with Summer Zhao • Maxreal






