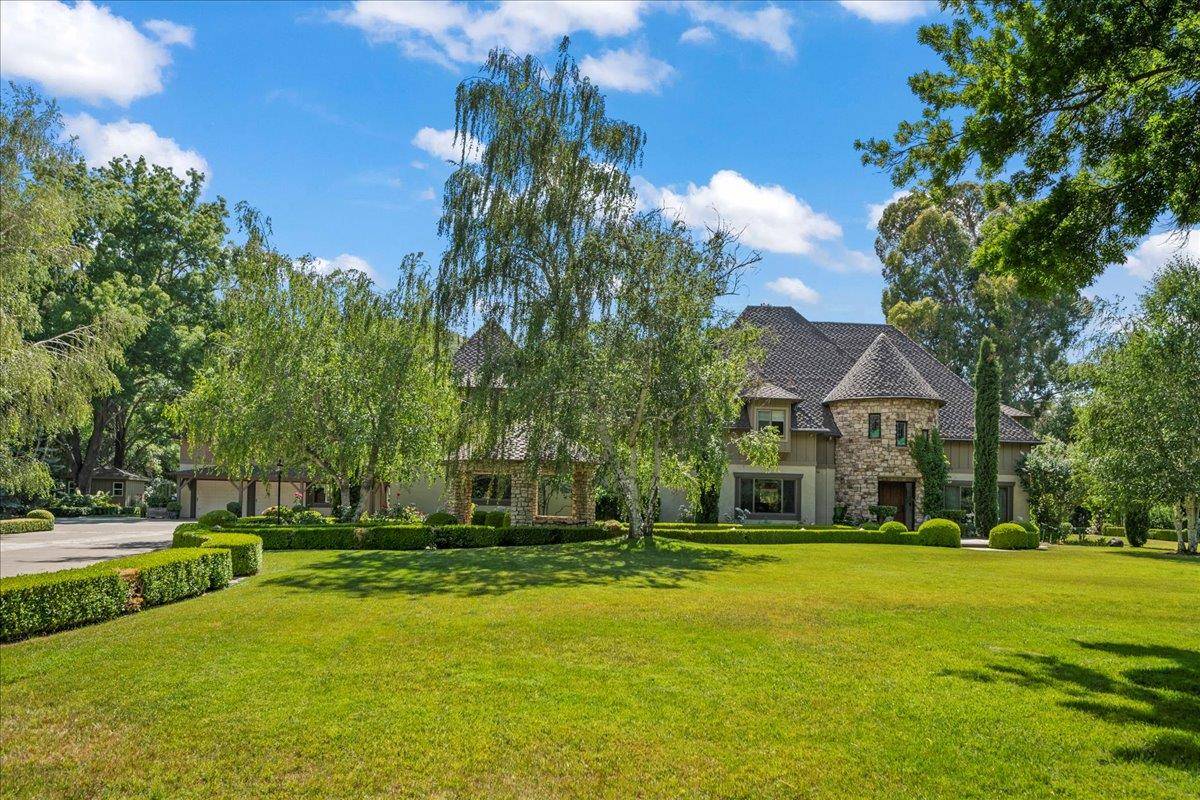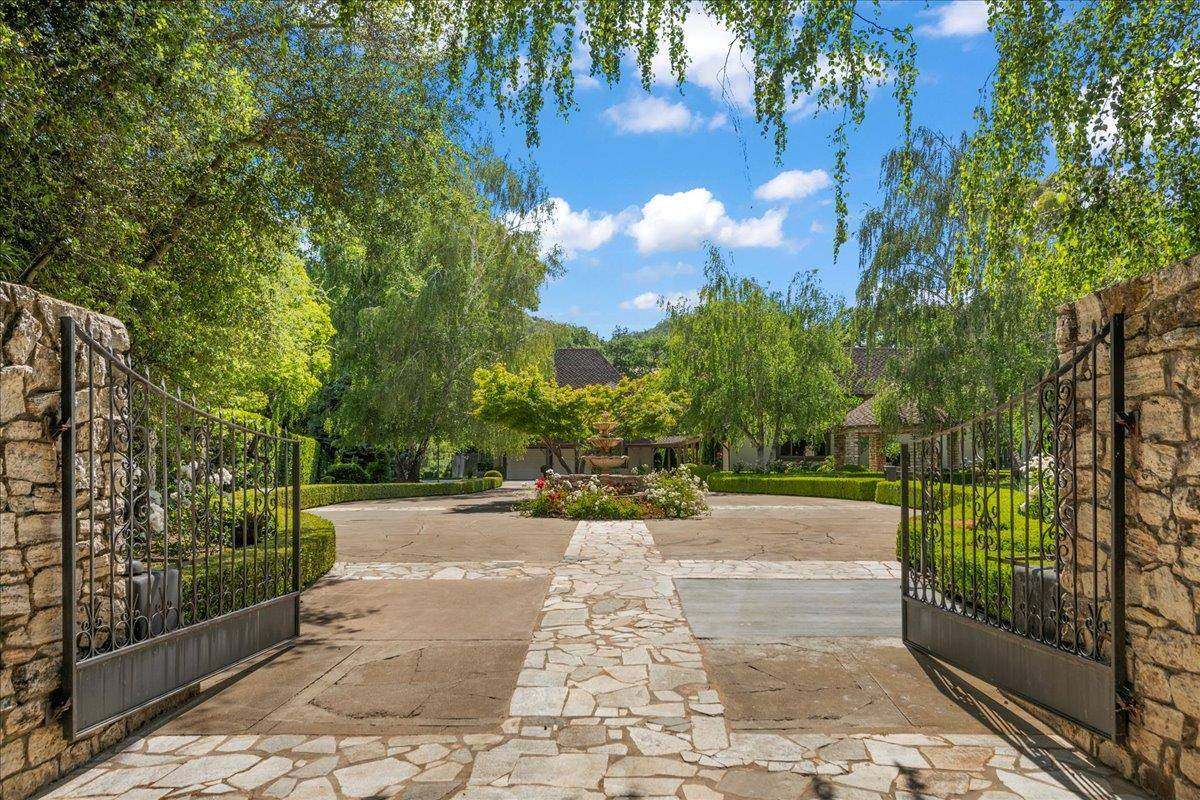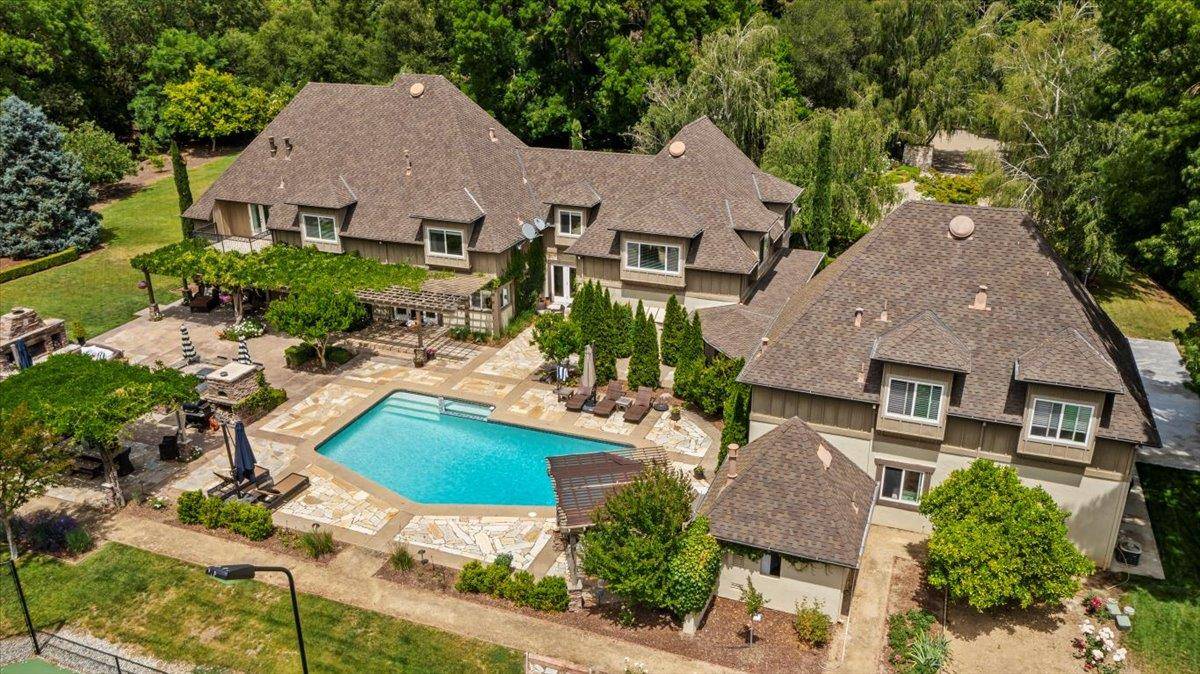Bought with DeVonna Meyer • eXp Realty of California Inc
$3,380,000
$3,950,000
14.4%For more information regarding the value of a property, please contact us for a free consultation.
15005 Osborne CT Morgan Hill, CA 95037
4 Beds
4.5 Baths
5,338 SqFt
Key Details
Sold Price $3,380,000
Property Type Single Family Home
Sub Type Single Family Home
Listing Status Sold
Purchase Type For Sale
Square Footage 5,338 sqft
Price per Sqft $633
MLS Listing ID ML81895129
Sold Date 08/25/22
Style French,Normandy
Bedrooms 4
Full Baths 4
Half Baths 1
Year Built 1976
Lot Size 2.530 Acres
Property Sub-Type Single Family Home
Property Description
Welcome to one of the most unique exquisite homes and settings you will find in the Paradise Valley area of Morgan Hill. This stunning estate is a reflection of the French Normandy Castle Architecture with a two and a half flat acre idyllic setting and a two bedroom and one bath guest home. This backyard is a California lifestyle dream experience and includes exceptional outdoor hardscape and landscape areas for entertaining and dining. The main home features a large marble stone entry and elegant staircase up through the front castle dome to the second floor. The kitchen opens to the great room with granite bar, casual dining, and family room. Kitchen includes Thermador Professional design appliances. and custom cabinet features. You will awe at the options for activity's that include high speed internet, lighted tennis court, pool, stone gazebo, garden area, fruit trees, and expansive lawn areas. Nestled right off the Southern Santa Clara Wine Trail. Close to shopping and freeways!
Location
State CA
County Santa Clara
Area Morgan Hill / Gilroy / San Martin
Zoning RR
Rooms
Family Room Kitchen / Family Room Combo
Other Rooms Bonus / Hobby Room, Formal Entry, Great Room, Mud Room, Wine Cellar / Storage
Dining Room Breakfast Bar, Dining Area in Family Room, Formal Dining Room
Kitchen Cooktop - Gas, Countertop - Granite, Dishwasher, Garbage Disposal, Hood Over Range, Oven Range, Refrigerator
Interior
Heating Central Forced Air
Cooling Central AC, Whole House / Attic Fan
Flooring Carpet, Marble, Tile, Wood
Fireplaces Type Family Room, Gas Burning, Living Room, Outside, Primary Bedroom, Wood Burning
Laundry Inside, Tub / Sink
Exterior
Parking Features Attached Garage, Common Parking Area, Electric Gate
Garage Spaces 5.0
Pool Pool - Gunite, Pool - Heated, Pool / Spa Combo
Utilities Available Public Utilities
View Forest / Woods, Hills, Mountains
Roof Type Composition,Shingle
Building
Story 2
Foundation Concrete Perimeter
Sewer Septic Connected
Water Well - Shared
Level or Stories 2
Others
Tax ID 776-02-023
Horse Property No
Special Listing Condition Not Applicable
Read Less
Want to know what your home might be worth? Contact us for a FREE valuation!

Our team is ready to help you sell your home for the highest possible price ASAP

© 2025 MLSListings Inc. All rights reserved.





