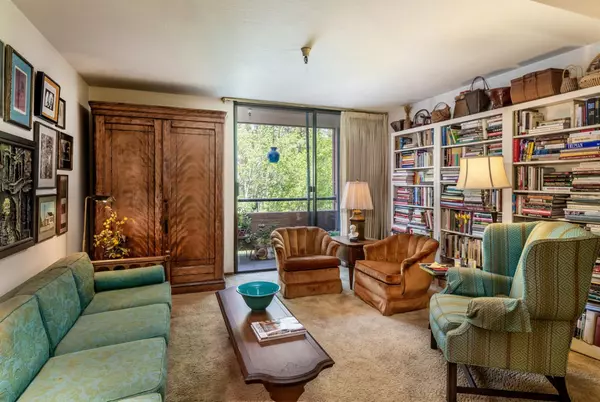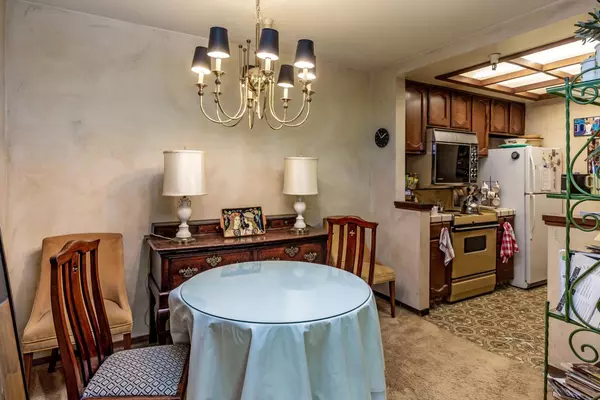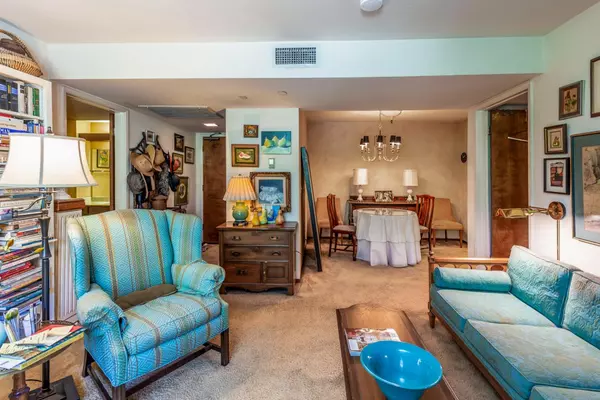$895,000
$875,000
2.3%For more information regarding the value of a property, please contact us for a free consultation.
1210 Bellevue AVE 307 Burlingame, CA 94010
2 Beds
2 Baths
1,186 SqFt
Key Details
Sold Price $895,000
Property Type Condo
Sub Type Condominium
Listing Status Sold
Purchase Type For Sale
Square Footage 1,186 sqft
Price per Sqft $754
MLS Listing ID ML81894646
Sold Date 06/30/22
Style Contemporary
Bedrooms 2
Full Baths 2
HOA Fees $736/mo
HOA Y/N 1
Year Built 1979
Property Description
Outstanding downtown Burlingame location 2 blocks to Burlingame Avenue with shops and dining! Convenient to Burlingame Avenue Train Station, Library, and Washington Park! 2-bedroom, 2-bathroom condominium. Third-floor location with peaceful tree views. Access via secure lobby, gated garage, or gated street entrance. Living room with sliding glass door to covered balcony and separate dining area. Kitchen with tiled counters, electric range, second oven, dishwasher, and refrigerator. Primary bedroom with walk-in closet and secondary closet with drapery enclosure, sliding glass door to the covered balcony, and en-suite bath with dual-sink vanity and separate room with glass-enclosed shower. Second bedroom with balcony access and adjacent bath with tub and overhead shower. Convenient laundry and trash chute in the hallway. Gated garage parking for two cars, plus storage cabinet. Community pool and spa plus recreation room with kitchenette and half bath. Midway between SF & Silicon Valley.
Location
State CA
County San Mateo
Area Burlingame Downtown Area
Zoning RMR3PD
Rooms
Family Room No Family Room
Other Rooms Formal Entry
Dining Room Dining Area
Kitchen Cooktop - Electric, Countertop - Tile, Dishwasher, Garbage Disposal, Oven - Electric, Refrigerator
Interior
Heating Central Forced Air, Forced Air
Cooling Central AC
Flooring Carpet, Vinyl / Linoleum
Laundry Community Facility, Inside
Exterior
Exterior Feature Balcony / Patio
Parking Features Assigned Spaces, Attached Garage, Common Parking Area, Covered Parking, Electric Gate, Gate / Door Opener
Garage Spaces 2.0
Fence Other
Pool Community Facility
Community Features Community Pool, Elevator, Recreation Room, Trash Chute
Utilities Available Individual Electric Meters
View Other
Roof Type Other
Building
Lot Description Grade - Level, Grade - Sloped Down , Grade - Sloped Up , Grade - Varies
Story 1
Foundation Other
Sewer Unknown, Other
Water Public, Other
Level or Stories 1
Others
HOA Fee Include Common Area Electricity,Common Area Gas,Exterior Painting,Garbage,Hot Water,Pool, Spa, or Tennis,Water
Restrictions Pets - Allowed,Pets - Restrictions
Tax ID 106-770-070
Horse Property No
Special Listing Condition Not Applicable
Read Less
Want to know what your home might be worth? Contact us for a FREE valuation!

Our team is ready to help you sell your home for the highest possible price ASAP

© 2024 MLSListings Inc. All rights reserved.
Bought with Diana Walsh • Walsh Properties






