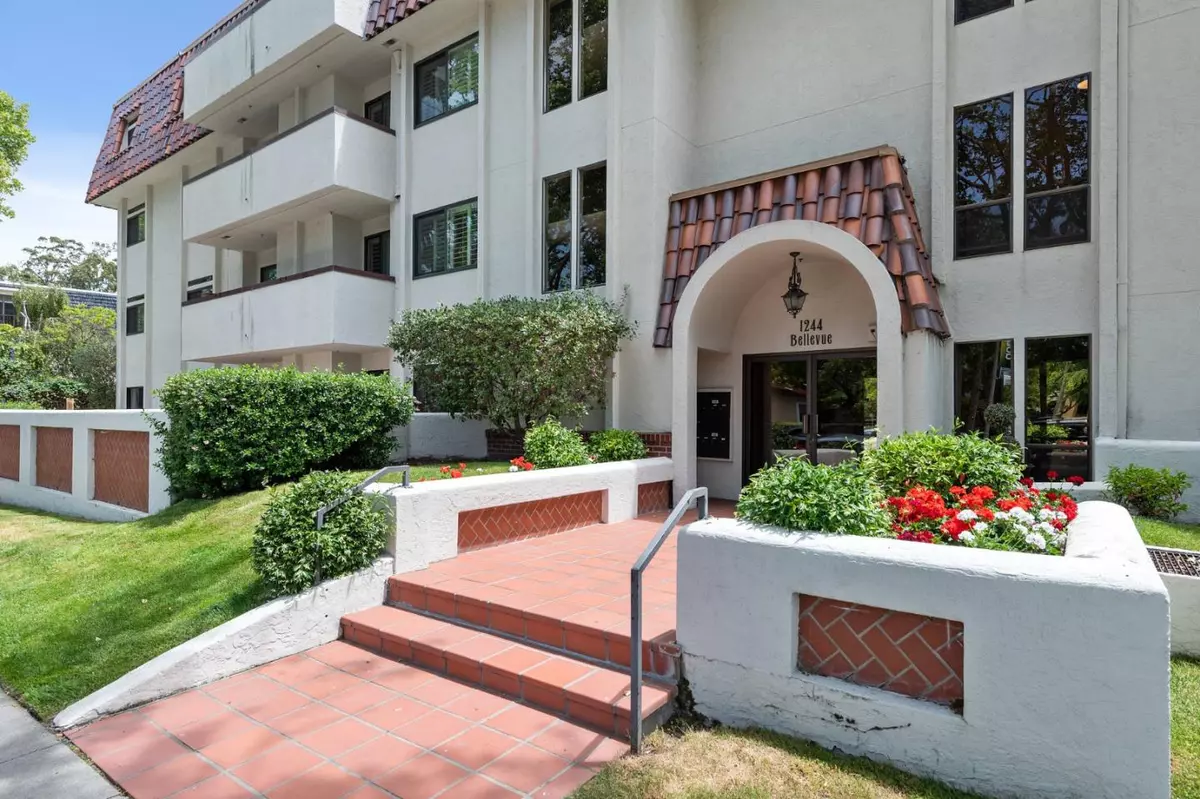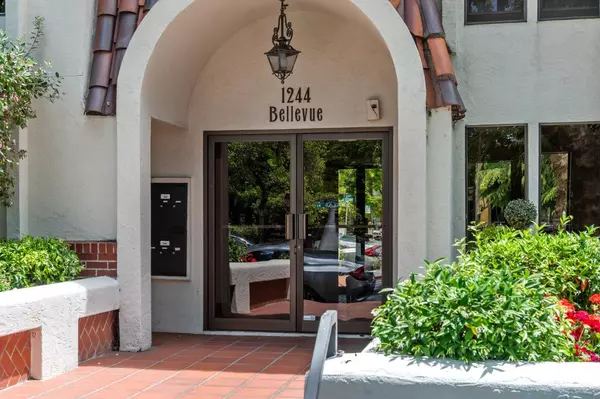$1,625,000
$1,495,000
8.7%For more information regarding the value of a property, please contact us for a free consultation.
1244 Bellevue AVE 1 Burlingame, CA 94010
2 Beds
2 Baths
1,397 SqFt
Key Details
Sold Price $1,625,000
Property Type Condo
Sub Type Condominium
Listing Status Sold
Purchase Type For Sale
Square Footage 1,397 sqft
Price per Sqft $1,163
MLS Listing ID ML81893932
Sold Date 06/23/22
Style Country English
Bedrooms 2
Full Baths 2
HOA Fees $570/mo
HOA Y/N 1
Year Built 1982
Lot Size 8,019 Sqft
Property Description
Welcome Home! One of a kind condominium on the market for the first time in 37 years! Enjoy the convenience of condominium living with a feeling of ranch house living. First floor, corner location with no common walls and incomparable 60+/- ft wide, 650+/- sf walled patio. Unusually large rooms, 2 full baths and an exclusive-use patio providing privacy. Custom flush-inset kitchen cabinets, marble counters, fireclay farmhouse sink, integrated Sub-Zero refrigerator. Primary bedroom with wood burning fireplace, walk-in closet, spacious bath, and sliding glass door to patio. Beautiful quality wood floors. 2 fireplaces. Direct access to 2 parking spaces in underground gated garage. Additional storage. Situated on a tree lined street across form City Hall and the Library. Short walk to Burlingame Ave shops and restaurants, Washington Park, and public transportation. 7-unit building, 2-units per floor, all owner occupied. HOA allows pets and includes water, garbage, maintenance.
Location
State CA
County San Mateo
Area Burlingame Downtown Area
Building/Complex Name Bellevue Place
Zoning r40000
Rooms
Family Room No Family Room
Other Rooms Storage
Dining Room Dining Area, No Formal Dining Room
Kitchen Countertop - Marble, Dishwasher, Exhaust Fan, Garbage Disposal, Hood Over Range, Microwave, Oven Range - Electric, Refrigerator
Interior
Heating Baseboard, Electric
Cooling None
Flooring Carpet, Hardwood, Tile
Fireplaces Type Living Room, Primary Bedroom, Wood Burning
Laundry Inside, Washer / Dryer
Exterior
Exterior Feature Balcony / Patio, Fenced, Low Maintenance
Parking Features Assigned Spaces, Covered Parking, Electric Gate, Gate / Door Opener
Garage Spaces 2.0
Fence Fenced Back
Community Features Additional Storage, Elevator
Utilities Available Individual Electric Meters, Individual Gas Meters, Public Utilities
View Garden / Greenbelt, Neighborhood
Roof Type Other
Building
Lot Description Grade - Mostly Level
Story 1
Foundation Other
Sewer Sewer Connected
Water Public
Level or Stories 1
Others
HOA Fee Include Common Area Electricity,Exterior Painting,Garbage,Insurance - Common Area,Landscaping / Gardening,Maintenance - Common Area,Maintenance - Exterior,Reserves,Roof,Water / Sewer
Restrictions Pets - Number Restrictions,Pets - Other
Tax ID 108-130-010
Security Features Fire Escape,Fire System - Sprinkler,Secured Garage / Parking,Video / Audio System
Horse Property No
Special Listing Condition Not Applicable
Read Less
Want to know what your home might be worth? Contact us for a FREE valuation!

Our team is ready to help you sell your home for the highest possible price ASAP

© 2024 MLSListings Inc. All rights reserved.
Bought with Heather Hansen • Compass






