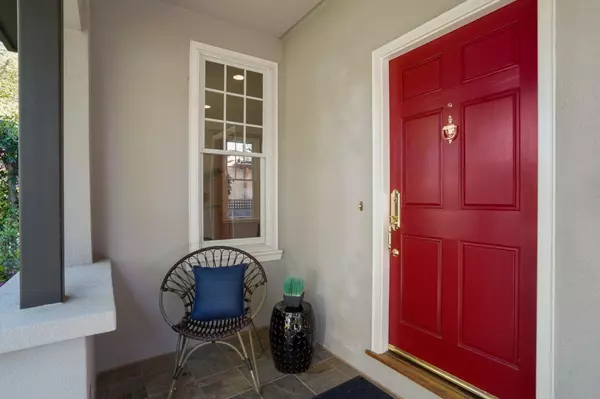$4,320,000
$3,895,000
10.9%For more information regarding the value of a property, please contact us for a free consultation.
1441 Bernal AVE Burlingame, CA 94010
4 Beds
3 Baths
2,960 SqFt
Key Details
Sold Price $4,320,000
Property Type Single Family Home
Sub Type Single Family Home
Listing Status Sold
Purchase Type For Sale
Square Footage 2,960 sqft
Price per Sqft $1,459
MLS Listing ID ML81889328
Sold Date 06/06/22
Bedrooms 4
Full Baths 3
Year Built 2001
Lot Size 6,000 Sqft
Property Description
Spectacular home situated on a centrally located street in Easton Addition. Built in 2001 with quality workmanship & exquisite finishes. Stunning formal living room with fireplace. Modern formal dining room,perfect for entertaining. Gourmet kitchen/family room combo with top of the line appliances,custom cabinets & island. Spacious family room has a built-in workspace, custom cabinetry & doors leading to yard. Main floor bedroom makes a perfect space for office or guest room. Full bath on the main level.Upstairs are 3 generous size bedrooms, including one primary suite with a walk- in closet, fireplace & marble bathroom with dual vanity, tub, & shower. Laundry is located upstairs. Expansive,lushly landscaped front & backyard with patios, lawn, & gated driveway,ideal for both entertaining & recreational fun. Garage has additional storage, along with space for gym or game/TV area. Prime location allows for walkability to both top-rated Burlingame elementary and middle school, & Ray Park
Location
State CA
County San Mateo
Area Burlinhome / Easton Add #2 / #3 / #5
Zoning R10006
Rooms
Family Room Kitchen / Family Room Combo
Dining Room Dining Area in Family Room, Dining Bar, Formal Dining Room
Kitchen Cooktop - Gas, Countertop - Granite, Dishwasher, Hood Over Range, Island, Microwave, Oven - Built-In, Refrigerator
Interior
Heating Central Forced Air
Cooling Central AC
Flooring Carpet, Hardwood, Tile
Fireplaces Type Living Room, Primary Bedroom
Laundry Upper Floor, Washer / Dryer
Exterior
Exterior Feature Back Yard, Balcony / Patio, Fenced, Sprinklers - Auto
Parking Features Detached Garage, Electric Gate, Off-Street Parking
Garage Spaces 1.0
Fence Fenced Back, Gate
Utilities Available Public Utilities
Roof Type Composition
Building
Story 2
Foundation Concrete Perimeter
Sewer Sewer Connected
Water Individual Water Meter, Irrigation Connected
Level or Stories 2
Others
Tax ID 026-044-100
Horse Property No
Special Listing Condition Not Applicable
Read Less
Want to know what your home might be worth? Contact us for a FREE valuation!

Our team is ready to help you sell your home for the highest possible price ASAP

© 2024 MLSListings Inc. All rights reserved.
Bought with Heather Hansen






