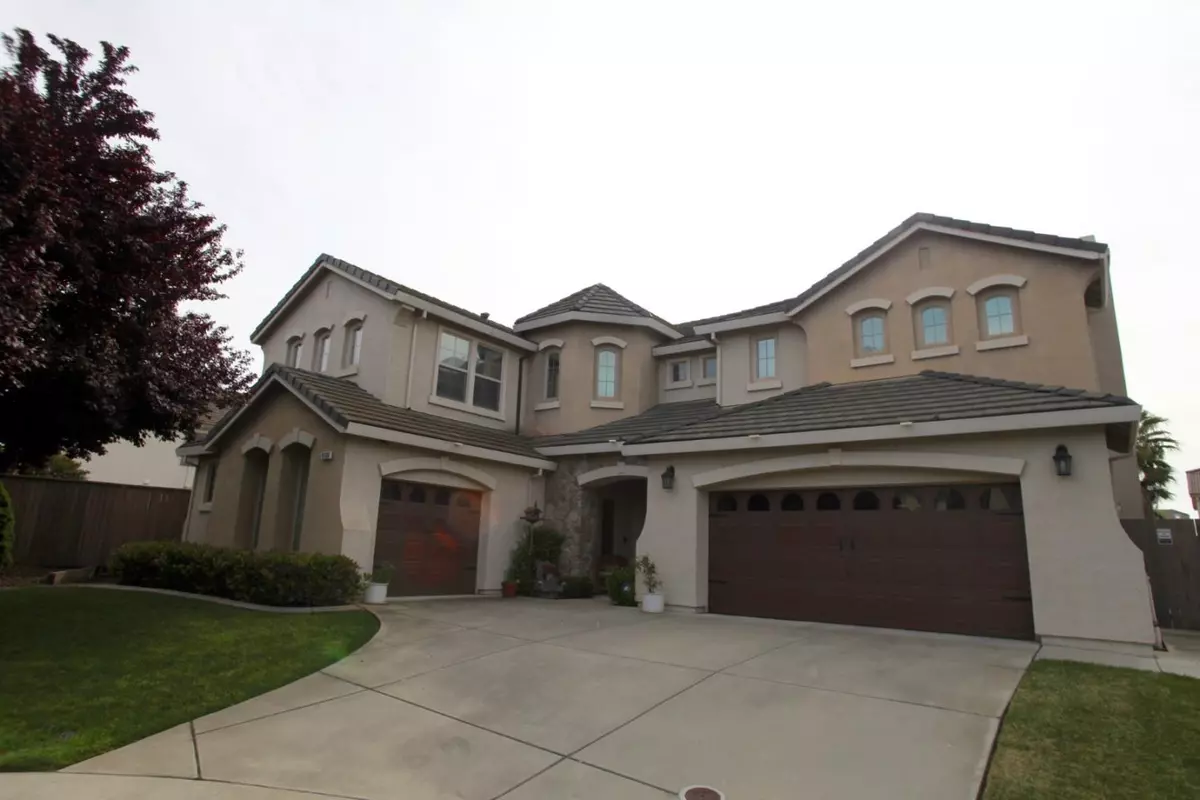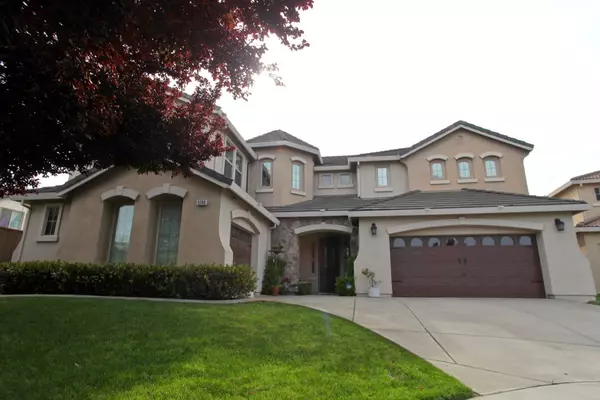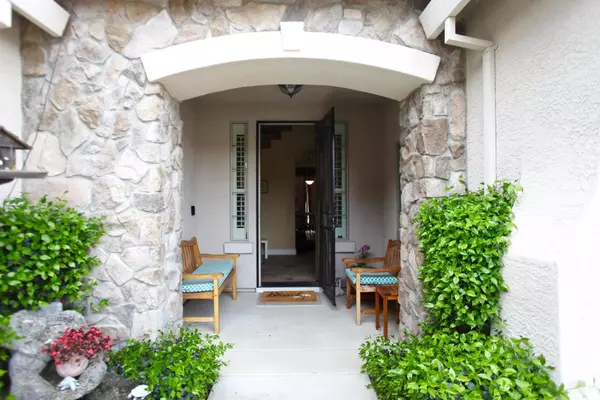$910,000
$885,000
2.8%For more information regarding the value of a property, please contact us for a free consultation.
9760 Mckee CT Elk Grove, CA 95757
5 Beds
4.5 Baths
3,565 SqFt
Key Details
Sold Price $910,000
Property Type Single Family Home
Sub Type Single Family Home
Listing Status Sold
Purchase Type For Sale
Square Footage 3,565 sqft
Price per Sqft $255
MLS Listing ID ML81886649
Sold Date 05/18/22
Bedrooms 5
Full Baths 4
Half Baths 1
Year Built 2006
Lot Size 8,745 Sqft
Property Description
Beautiful JMC home located at the end of a cul-de-sac in the Cresleigh Ranch neighborhood in Elk Grove. This spacious 3565 square foot, 5 bedroom 4.5 bath home is a must see! Located centrally between freeways I-5 and I-99 in the highly desired Elk Grove Unified School District. Close to many shops including Trader Joes, Costco and Nugget Market along with many others! The cul-de-sac gives you privacy you can enjoy while still being minutes away from everything you need. Well maintained, the sellers are the original owners since the home was first built. The downstairs bedroom has a full bath inside the room along with a secluded hallway to separate it from the rest of the community area. The open kitchen and family room area is meant for entertaining and creating memories. The upstairs has a spacious game room and office area along with 4 other bedrooms with 4 walk-in closets and 3 full bathrooms.
Location
State CA
County Sacramento
Area Elk Grove
Zoning RD-4
Rooms
Family Room Separate Family Room
Dining Room Dining Area
Kitchen Countertop - Granite, Oven - Gas, Oven Range - Gas, Pantry
Interior
Heating Central Forced Air - Gas
Cooling Central AC
Flooring Carpet, Tile
Fireplaces Type Gas Burning
Laundry Inside
Exterior
Parking Features Attached Garage
Garage Spaces 3.0
Pool None
Utilities Available Public Utilities
Roof Type Tile
Building
Story 2
Foundation Concrete Perimeter and Slab, Concrete Slab
Sewer Sewer - Public
Water Public
Level or Stories 2
Others
Tax ID 132-1320-042-0000
Security Features Security Alarm
Horse Property No
Special Listing Condition Not Applicable
Read Less
Want to know what your home might be worth? Contact us for a FREE valuation!

Our team is ready to help you sell your home for the highest possible price ASAP

© 2024 MLSListings Inc. All rights reserved.
Bought with Jung-yuan Lin • Realty One Group Infinity






