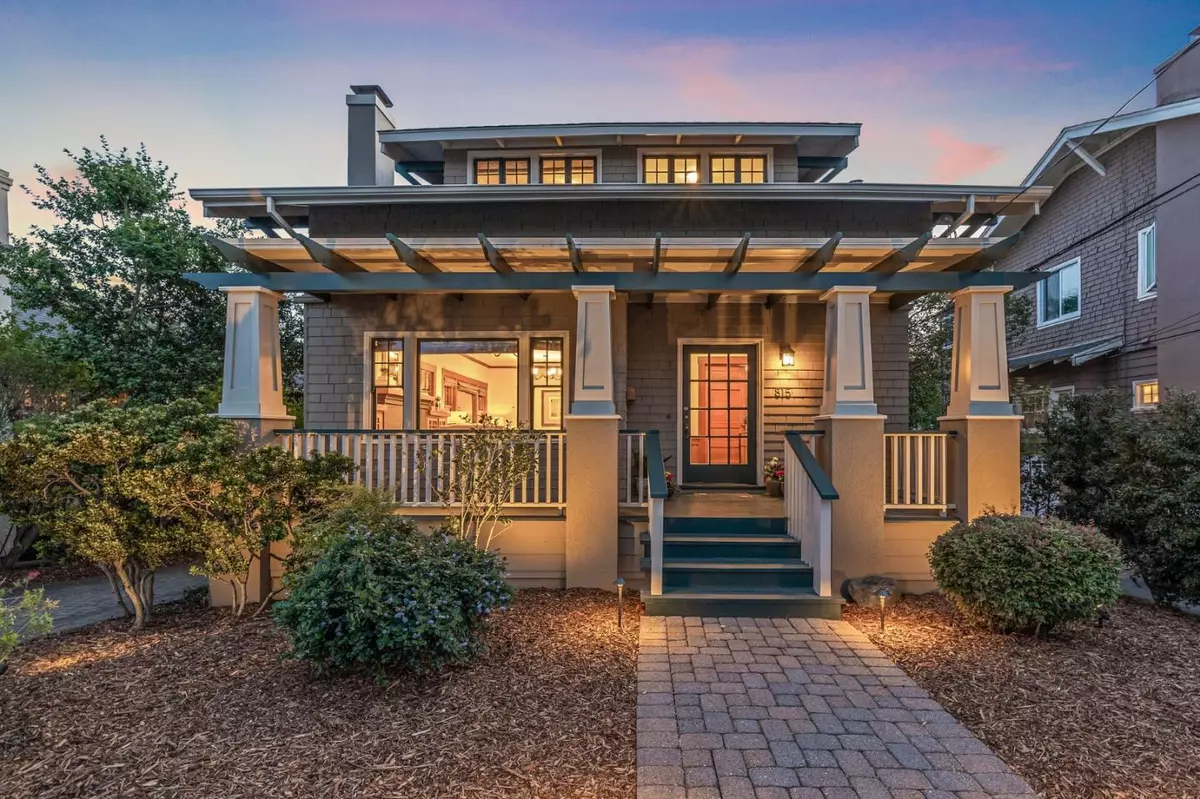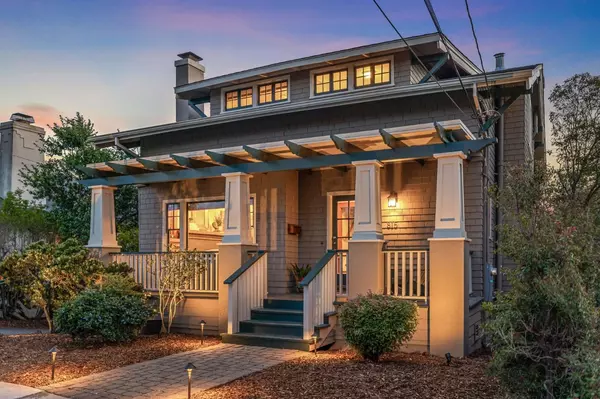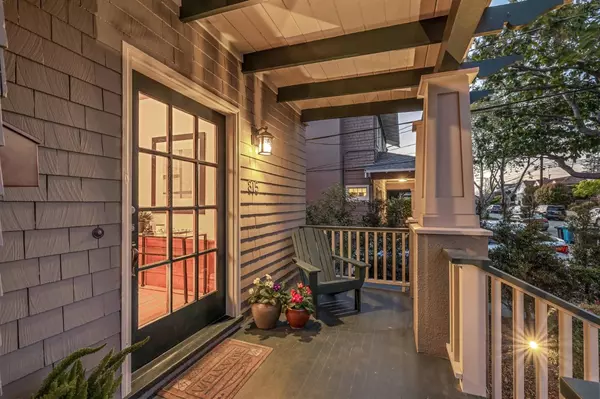$3,235,000
$3,080,000
5.0%For more information regarding the value of a property, please contact us for a free consultation.
815 Acacia DR Burlingame, CA 94010
4 Beds
2 Baths
2,000 SqFt
Key Details
Sold Price $3,235,000
Property Type Single Family Home
Sub Type Single Family Home
Listing Status Sold
Purchase Type For Sale
Square Footage 2,000 sqft
Price per Sqft $1,617
MLS Listing ID ML81885892
Sold Date 05/05/22
Style Craftsman
Bedrooms 4
Full Baths 2
Year Built 1918
Lot Size 5,760 Sqft
Property Description
4-bed, 2-bath Craftsman home nestled in the Burlingame Terrace neighborhood near parks, schools and shopping. The home has sunny rooms with high ceilings, and hand-crafted details. Guests enter the living room, admiring its hardwood floor with inlaid dark wood border, Craftsman brick fireplace, and beautifully restored built-in display cabinets. The formal dining room has a built-in china closet and is paired with a light-filled sun porch overlooking the back yard. The spectacular remodeled kitchen with period appropriate design and details is married with high-end appliances and thoughtful custom design. French doors open to the back yard deck, providing effortless access to outdoor cooking and dining and views of the landscaped yard. Downstairs bedroom and bathroom are ideal for guests or as a formal office, and three separate bedrooms and one bathroom occupy the upper level. A full basement and workshop with over 1200 sq ft of space provide endless possibilities.
Location
State CA
County San Mateo
Area Burlingame Terrace-Easton Addition
Zoning R10006
Rooms
Family Room No Family Room
Other Rooms Basement - Unfinished, Storage, Workshop
Dining Room Eat in Kitchen, Formal Dining Room
Kitchen Countertop - Granite, Dishwasher, Garbage Disposal, Hood Over Range, Oven Range, Oven Range - Gas, Refrigerator
Interior
Heating Central Forced Air
Cooling None
Flooring Carpet, Hardwood, Tile
Fireplaces Type Wood Burning
Laundry Dryer, Tub / Sink, Washer
Exterior
Exterior Feature Back Yard, Balcony / Patio, Deck , Drought Tolerant Plants, Fenced, Sprinklers - Lawn
Parking Features Carport , Off-Street Parking, On Street
Fence Fenced Back
Utilities Available Public Utilities
Roof Type Fiberglass,Shingle
Building
Lot Description Grade - Varies
Story 2
Foundation Concrete Slab
Sewer Sewer - Public
Water Public
Level or Stories 2
Others
Tax ID 029-015-140
Horse Property No
Special Listing Condition Not Applicable
Read Less
Want to know what your home might be worth? Contact us for a FREE valuation!

Our team is ready to help you sell your home for the highest possible price ASAP

© 2024 MLSListings Inc. All rights reserved.
Bought with Jeff Harber • Compass






