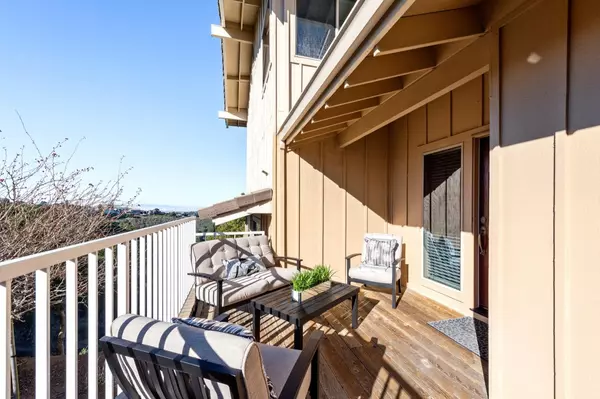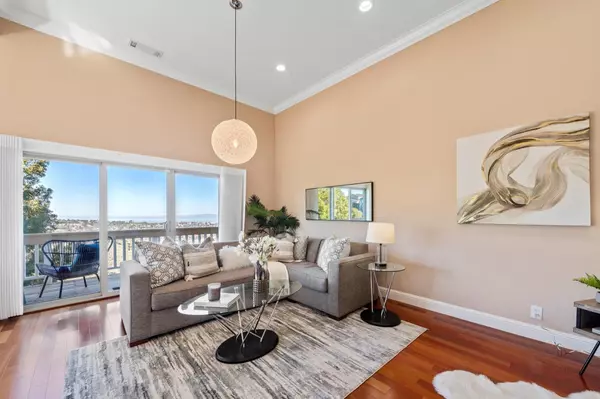$2,133,000
$1,590,000
34.2%For more information regarding the value of a property, please contact us for a free consultation.
9 Buttercup LN San Carlos, CA 94070
3 Beds
2.5 Baths
1,709 SqFt
Key Details
Sold Price $2,133,000
Property Type Townhouse
Sub Type Townhouse
Listing Status Sold
Purchase Type For Sale
Square Footage 1,709 sqft
Price per Sqft $1,248
MLS Listing ID ML81876130
Sold Date 02/25/22
Bedrooms 3
Full Baths 2
Half Baths 1
HOA Fees $635/mo
HOA Y/N 1
Year Built 1981
Lot Size 19.139 Acres
Property Description
Stunning views! Desirable end unit townhome situated on a cul de sac in Crestview Park! Spacious open living room with gas fireplace and dining area takes full advantage of the breathtaking views of the city, SF Bay and surrounding hills!. Adjacent is the sleek kitchen with eat at bar with custom cabinetry, gas cooktop and quartz counters. Imagine relaxing & entertaining on the rear deck! You will be mesmerized by the panoramic views as you step into the primary suite with dual sink vanity, large stall shower, heated towel rack, walk in closet and sitting area with fireplace. Other features of this spacious and bright 1709 sq ft townhome include hardwood floors, closet organizers, double paned windows, wet bar, laundry room, attached two car garage and more. Crestview Park community: club house, pool, spa, tennis, playground along with nearby parks and hiking trails. Enjoy the City of Good Living with its vibrant downtown, convenience to hwy 280 & top-rated schools.
Location
State CA
County San Mateo
Area Beverly Terrace Etc.
Zoning PC0000
Rooms
Family Room No Family Room
Other Rooms Laundry Room
Dining Room Dining "L"
Kitchen 220 Volt Outlet, Cooktop - Gas, Countertop - Quartz, Dishwasher, Garbage Disposal, Hood Over Range, Oven Range - Electric, Refrigerator
Interior
Heating Central Forced Air - Gas
Cooling None
Flooring Hardwood, Tile
Fireplaces Type Gas Starter, Wood Burning, Other
Laundry Electricity Hookup (220V), Gas Hookup, Inside, Washer / Dryer
Exterior
Garage Attached Garage, Gate / Door Opener, Guest / Visitor Parking
Garage Spaces 2.0
Pool Community Facility
Utilities Available Public Utilities
View Bay, City Lights, Mountains
Roof Type Concrete,Tile
Building
Lot Description Views
Unit Features End Unit
Foundation Concrete Perimeter
Sewer Sewer - Public
Water Individual Water Meter
Others
HOA Fee Include Common Area Electricity,Common Area Gas,Exterior Painting,Insurance - Common Area,Insurance - Earthquake,Insurance - Structure,Landscaping / Gardening,Maintenance - Common Area,Maintenance - Exterior,Management Fee,Pool, Spa, or Tennis,Reserves,Roof
Tax ID 111-520-240
Horse Property No
Special Listing Condition Not Applicable
Read Less
Want to know what your home might be worth? Contact us for a FREE valuation!

Our team is ready to help you sell your home for the highest possible price ASAP

© 2024 MLSListings Inc. All rights reserved.
Bought with Brant Schenk • eXp Realty of California Inc






