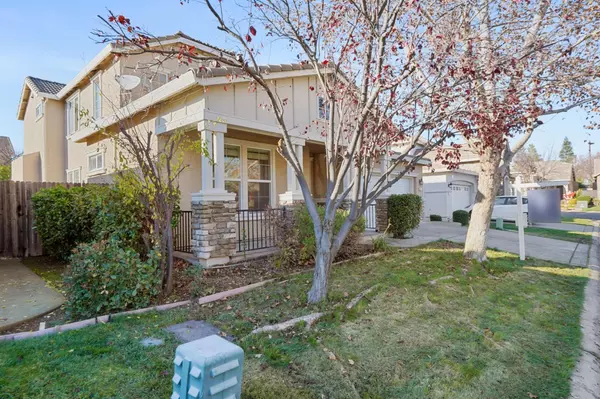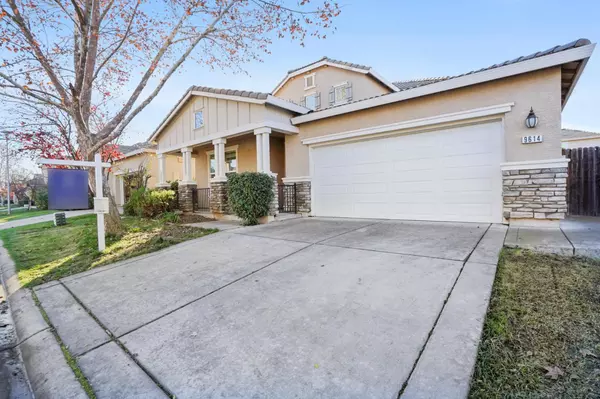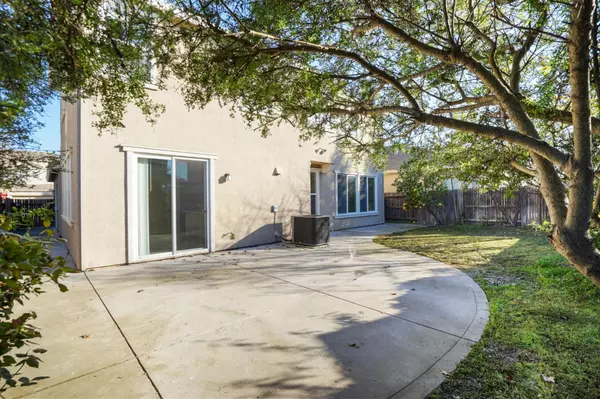$731,000
$675,000
8.3%For more information regarding the value of a property, please contact us for a free consultation.
9614 Pilliteri WAY Elk Grove, CA 95757
4 Beds
3 Baths
2,582 SqFt
Key Details
Sold Price $731,000
Property Type Single Family Home
Sub Type Single Family Home
Listing Status Sold
Purchase Type For Sale
Square Footage 2,582 sqft
Price per Sqft $283
MLS Listing ID ML81873406
Sold Date 01/23/22
Style Contemporary
Bedrooms 4
Full Baths 3
HOA Fees $57/mo
HOA Y/N 1
Year Built 2007
Lot Size 5,775 Sqft
Property Description
Welcome to this Beautiful Single home located in Laguna Estate's Gated Community! This highly sought after quiet and private gated Community Offers a private community park with playground and sport courts and jogging/walking trails nearby. The formal entry of this Beautiful 2 story home opens into the large living room that boasts high ceilings and an open floor plan. This home has 4 bedrooms 3 full bathrooms a walk in closet in primary bedroom. One of the bedrooms and full baths is located on the first floor. The large expansive Chef's kitchen has double islands yes two islands and double ovens ! The large open breakfast area has plenty of natural light and has a built in desk area and a pantry as well. The kitchen and family room with fireplace are open in a great room style! The home also has a separate formal dining room and a separate laundry room as well as a 3 car tandem garage.This home has so much to offer it is truly a wonderful place to call home!
Location
State CA
County Sacramento
Area Elk Grove
Building/Complex Name Laguna Estates
Zoning RD-5
Rooms
Family Room Kitchen / Family Room Combo
Other Rooms Formal Entry, Laundry Room
Dining Room Dining Area
Kitchen Cooktop - Gas, Countertop - Tile, Dishwasher, Garbage Disposal, Hood Over Range, Island, Island with Sink, Microwave, Oven - Built-In, Oven - Double, Pantry
Interior
Heating Forced Air
Cooling Central AC
Flooring Laminate, Tile
Fireplaces Type Living Room
Laundry Electricity Hookup (110V), Electricity Hookup (220V), Gas Hookup
Exterior
Exterior Feature Fenced, Sprinklers - Auto, Sprinklers - Lawn
Parking Features Enclosed
Garage Spaces 1.0
Fence Fenced Back, Wood
Community Features Billiard Room, Community Security Gate, Game Court (Outdoor), Playground
Utilities Available Individual Electric Meters, Individual Gas Meters, Natural Gas, Public Utilities
View Neighborhood
Roof Type Tile
Building
Lot Description Regular
Story 2
Foundation Concrete Slab
Sewer Sewer - Public, Sewer Connected
Water Individual Water Meter, Public
Level or Stories 2
Others
HOA Fee Include Insurance - Common Area,Maintenance - Common Area,Maintenance - Road,Security Service
Restrictions Neighborhood Approval
Tax ID 132-1800-026-0000
Horse Property No
Special Listing Condition Not Applicable
Read Less
Want to know what your home might be worth? Contact us for a FREE valuation!

Our team is ready to help you sell your home for the highest possible price ASAP

© 2024 MLSListings Inc. All rights reserved.
Bought with Shicheng Zeng • eXp Realty of California Inc.






