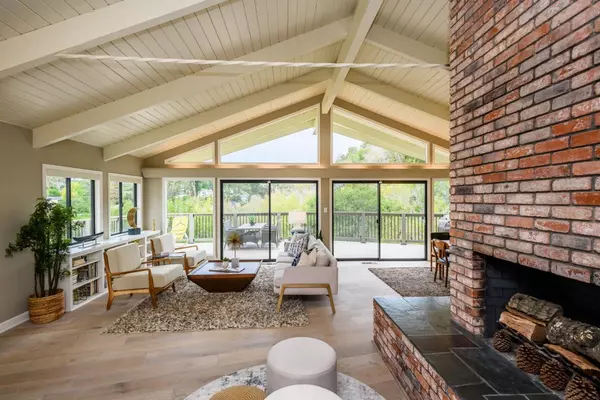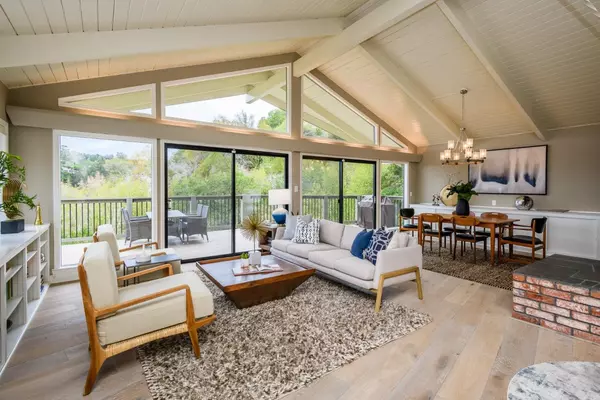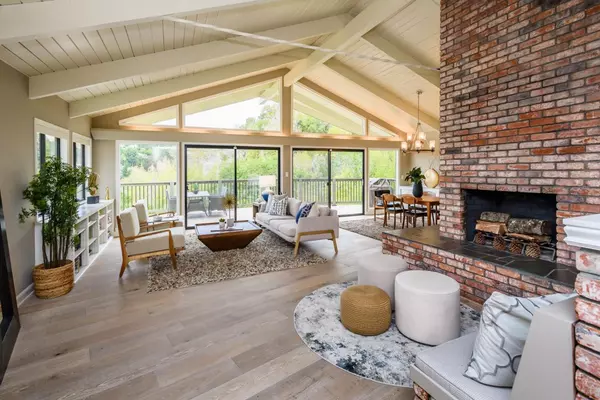$4,100,000
$3,950,000
3.8%For more information regarding the value of a property, please contact us for a free consultation.
141 Newton DR Burlingame, CA 94010
4 Beds
3 Baths
3,310 SqFt
Key Details
Sold Price $4,100,000
Property Type Single Family Home
Sub Type Single Family Home
Listing Status Sold
Purchase Type For Sale
Square Footage 3,310 sqft
Price per Sqft $1,238
MLS Listing ID ML81867254
Sold Date 12/10/21
Bedrooms 4
Full Baths 3
Year Built 1960
Lot Size 0.579 Acres
Property Description
Perfectly situated on one of Burlingame Hills most beautiful streets rests this incredible Mid-Century Modern home offering the perfect blend of tasteful ambiance, quality renovation & extensive engineered seismic retrofit. The easy-living floor plan, dramatic living room with vaulted ceiling, brick fireplace & floor to ceiling windows, informal dining room & chefs kitchen all of which overlook the expansive deck, two-bridge, San Francisco Bay & canyon views. The main level bedroom wing features two gracious en-suite bedrooms. The primary en-suite boasts sweeping views & luxurious bathroom. The lower level showcases a great room with glass windows providing private canyon views, perfect for game or movie nights, two additional bedrooms & hall bathroom. Lovingly renovated to a level of modern safety, sophistication paired with breathtaking views perfectly compliment this custom, one-of-a kind home. This home offers excellent Burlingame schools and is the ultimate entertainers delight.
Location
State CA
County San Mateo
Area Burlingame Hills / Skyline Terrace
Zoning R10006
Rooms
Family Room Separate Family Room
Other Rooms Basement - Finished, Basement - Unfinished, Formal Entry, Storage
Dining Room Dining Area in Living Room
Kitchen Cooktop - Electric, Countertop - Quartz, Exhaust Fan, Garbage Disposal, Oven - Built-In
Interior
Heating Central Forced Air - Gas
Cooling Central AC
Flooring Carpet, Hardwood, Marble, Tile
Fireplaces Type Family Room, Living Room
Laundry Inside, Washer / Dryer
Exterior
Parking Features Attached Garage
Garage Spaces 2.0
Utilities Available Public Utilities
Roof Type Shingle
Building
Story 2
Foundation Concrete Perimeter and Slab, Pillars / Posts / Piers
Sewer Sewer - Public
Water Public
Level or Stories 2
Others
Tax ID 027-120-160
Horse Property No
Special Listing Condition Not Applicable
Read Less
Want to know what your home might be worth? Contact us for a FREE valuation!

Our team is ready to help you sell your home for the highest possible price ASAP

© 2024 MLSListings Inc. All rights reserved.
Bought with Sia Shahrestani • Redfin






