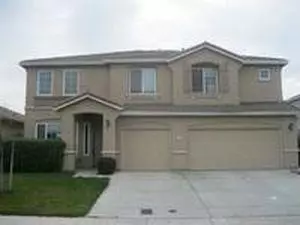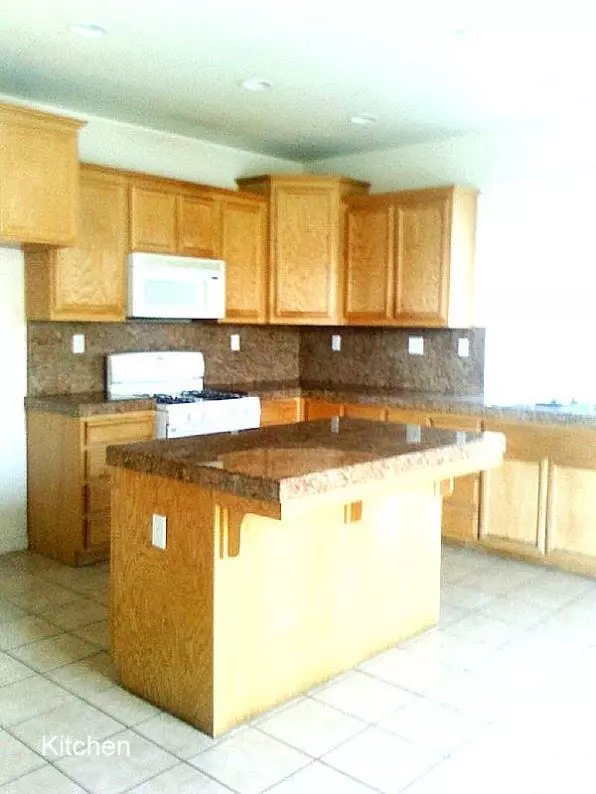$550,000
$549,999
For more information regarding the value of a property, please contact us for a free consultation.
2556 Wesley LN Stockton, CA 95206
6 Beds
3 Baths
3,008 SqFt
Key Details
Sold Price $550,000
Property Type Single Family Home
Sub Type Single Family Home
Listing Status Sold
Purchase Type For Sale
Square Footage 3,008 sqft
Price per Sqft $182
MLS Listing ID ML81861442
Sold Date 02/07/22
Bedrooms 6
Full Baths 3
Year Built 2005
Lot Size 6,277 Sqft
Property Description
Rare opportunity for a single family home in a great Stockton neighborhood. Originally built in 2005 the home has many upgraded features. Granite countertops and tile floors provide designer touches. This two-story home also features spacious master bedroom w/separate sitting room and enormous walk-in closet. You'll also find custom window coverings. Outdoor living includes a partially cemented and partially automatic sprinkler landscaped spacious rear yard. Indoor laundry room and three car garage also make this a desirable property. 11/3:Seller highly motivated..price dropped 40,000.
Location
State CA
County San Joaquin
Area French Camp
Building/Complex Name Weston Ranch(NEW)
Zoning R1
Rooms
Family Room Kitchen / Family Room Combo, Separate Family Room
Other Rooms Attic, Den / Study / Office, Formal Entry, Laundry Room, Office Area, Storage
Dining Room Dining Area, Dining Area in Living Room, Eat in Kitchen, Formal Dining Room
Kitchen Countertop - Granite, Dishwasher, Garbage Disposal, Island, Microwave, Oven Range - Gas, Pantry
Interior
Heating Central Forced Air - Gas, Fireplace , Forced Air, Gas, Heating - 2+ Zones, Space Heater
Cooling Ceiling Fan, Central AC, Multi-Zone
Flooring Tile, Vinyl / Linoleum
Fireplaces Type Family Room, Gas Burning, Gas Log, Gas Starter
Laundry Electricity Hookup (110V), Electricity Hookup (220V), Gas Hookup, In Utility Room, Inside, Tub / Sink
Exterior
Exterior Feature Back Yard, BBQ Area, Fenced, Porch - Enclosed, Sprinklers - Auto, Sprinklers - Lawn
Parking Features Assigned Spaces, Attached Garage, Common Parking Area, Gate / Door Opener, Off-Street Parking, Room for Oversized Vehicle
Garage Spaces 3.0
Fence Complete Perimeter, Fenced, Surveyed
Community Features BBQ Area, Game Court (Outdoor), Garden / Greenbelt / Trails, Playground
Utilities Available Individual Electric Meters, Individual Gas Meters, Natural Gas, Public Utilities
Roof Type Clay,Tile
Building
Faces North
Story 2
Foundation Concrete Slab, Foundation Moisture Barrier
Sewer Community Sewer / Septic, Sewer - Public, Sewer Available at Site, Sewer in Street
Water Individual Water Meter, Public, Water Available at Street, Water On Site
Level or Stories 2
Others
Restrictions None
Tax ID 164-380-36
Security Features Closed Circuit Monitoring (24-hour),Controlled / Secured Access,Secured Garage / Parking,Security Alarm ,Security Fence,Security Gate with Guard,Video / Audio System
Horse Property No
Special Listing Condition Not Applicable
Read Less
Want to know what your home might be worth? Contact us for a FREE valuation!

Our team is ready to help you sell your home for the highest possible price ASAP

© 2024 MLSListings Inc. All rights reserved.
Bought with Richard (Ricky) Singh • CENTURY 21 Real Estate Alliance






