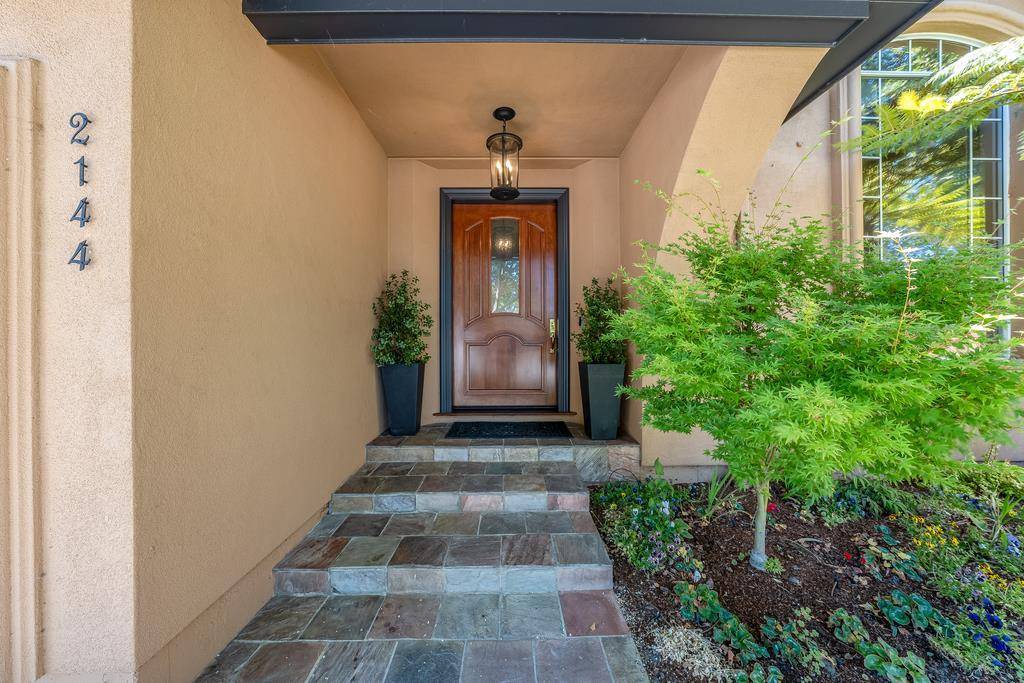Bought with Ghazal Torun • Coldwell Banker Realty
$3,200,000
$3,398,000
5.8%For more information regarding the value of a property, please contact us for a free consultation.
2144 Garden TER Mountain View, CA 94040
4 Beds
3 Baths
2,621 SqFt
Key Details
Sold Price $3,200,000
Property Type Single Family Home
Sub Type Single Family Home
Listing Status Sold
Purchase Type For Sale
Square Footage 2,621 sqft
Price per Sqft $1,220
MLS Listing ID ML81905187
Sold Date 12/29/22
Bedrooms 4
Full Baths 3
Year Built 1992
Lot Size 6,534 Sqft
Property Sub-Type Single Family Home
Property Description
The home was renovated to restore the original four-bedroom floor plan. Just a 5-minute walk to Cuesta Park & a block from the desirable Waverly Park neighborhood sits this renovated executive home. A grand entrance & high ceilings usher you inside, providing you with the perfect space to entertain friends & family. Or, retreat to your luxurious primary suite, which boasts heated floors, dual vanities, & a spa tub. The chef's kitchen features custom cabinetry, a spacious breakfast nook, a wine fridge, & a dual dishwasher - though you'll probably spend most of your time outside, sitting poolside in your stellar backyard. And with your outdoor kitchen, you can fully enjoy the California lifestyle with seamless indoor/outdoor living. In addition to shady trails, tennis courts, you're also only a ½ mile to Stevens Creek Trail. Bike on this trail to SF Bay, or Google, NASA, & Microsoft campuses (talk about a dream commute!). Here, you can relax at home, and retreat to the park.
Location
State CA
County Santa Clara
Area Grant
Zoning R1
Rooms
Family Room Kitchen / Family Room Combo, Separate Family Room
Dining Room Breakfast Nook, Dining Area in Family Room
Kitchen Cooktop - Gas, Dishwasher, Island, Microwave, Oven - Double, Refrigerator, Warming Drawer, Wine Refrigerator
Interior
Heating Fireplace , Radiant Floors
Cooling Central AC
Flooring Carpet, Hardwood, Tile
Fireplaces Type Gas Burning
Laundry Inside, Washer / Dryer
Exterior
Exterior Feature Back Yard, Balcony / Patio, Fenced, Outdoor Kitchen
Parking Features Attached Garage, Off-Street Parking
Garage Spaces 2.0
Fence Fenced Back
Pool Pool - Cover
Utilities Available Public Utilities
Roof Type Composition,Shingle
Building
Story 2
Foundation Concrete Perimeter and Slab
Sewer Sewer - Public
Water Public
Level or Stories 2
Others
Tax ID 197-38-036
Horse Property No
Special Listing Condition Not Applicable
Read Less
Want to know what your home might be worth? Contact us for a FREE valuation!

Our team is ready to help you sell your home for the highest possible price ASAP

© 2025 MLSListings Inc. All rights reserved.





