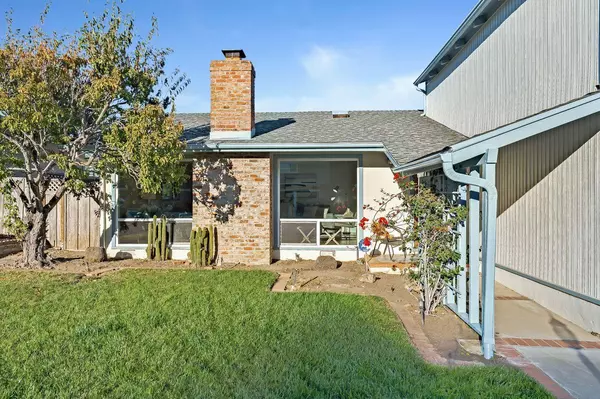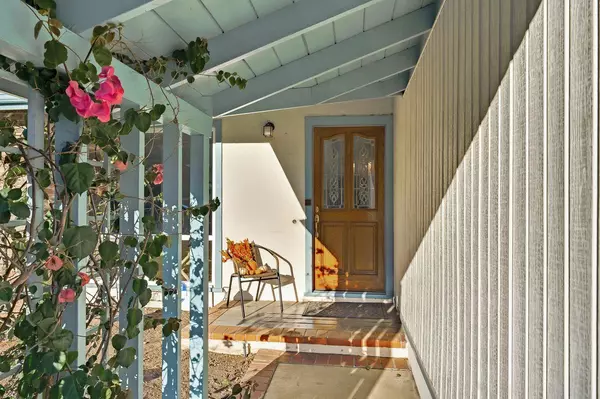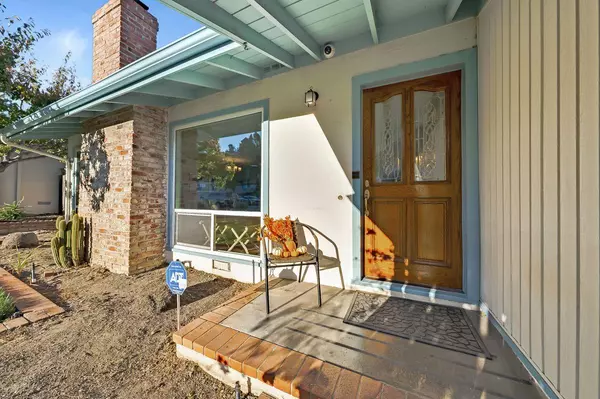$1,750,000
$1,850,000
5.4%For more information regarding the value of a property, please contact us for a free consultation.
1036 Pinehurst CT Millbrae, CA 94030
4 Beds
3 Baths
2,250 SqFt
Key Details
Sold Price $1,750,000
Property Type Single Family Home
Sub Type Single Family Home
Listing Status Sold
Purchase Type For Sale
Square Footage 2,250 sqft
Price per Sqft $777
MLS Listing ID ML81911840
Sold Date 12/22/22
Style Contemporary
Bedrooms 4
Full Baths 3
Year Built 1956
Lot Size 5,220 Sqft
Property Description
This fabulous updated 4 bedroom, 3 bath two story home is located on a nice cul-de-sac in the Meadows neighborhood of Millbrae. Features include an updated kitchen w/stainless steel appliance including a Dacor gas range w/six burners, 2 skylights, Corian counter tops, dual sinks, oak cabinets & a breakfast bar, an adjacent breakfast nook w/a sun tunnel, a spacious family room w/2 large skylights, recessed lighting, built-in cabinets & a freestanding gas stove, beautifully refinished hardwood floors, double pane windows, a primary bedroom suite w/ mirrored closet doors & a beautifully remodeled bathroom w/custom tile work, a pedestal sink & tiled shower stall, a nicely remodeled hall bathroom w/tiled floors, custom tile work, pedestal sink & tub w/shower enclosure. Additional features include a fourth bedroom upstairs w/new carpets & vaulted beam ceilings & bathroom w/tub & shower enclosure, nicely landscaped front yard, back yard w/patio area & deck, an attached 2 car garage & more.
Location
State CA
County San Mateo
Area Meadows
Zoning R10006
Rooms
Family Room Separate Family Room
Other Rooms Formal Entry
Dining Room Breakfast Bar, Breakfast Room, Dining Area
Kitchen Cooktop - Gas, Countertop - Solid Surface / Corian, Dishwasher, Exhaust Fan, Garbage Disposal, Hood Over Range, Oven - Gas, Oven - Self Cleaning, Oven Range - Built-In, Gas, Oven Range - Gas, Refrigerator, Skylight
Interior
Heating Central Forced Air - Gas, Stove Heater
Cooling None
Flooring Carpet, Hardwood, Tile
Fireplaces Type Living Room, Wood Burning
Laundry In Garage, Washer / Dryer
Exterior
Exterior Feature Back Yard, Balcony / Patio, Deck , Fenced, Sprinklers - Lawn
Parking Features Attached Garage, Gate / Door Opener
Garage Spaces 2.0
Fence Wood
Utilities Available Public Utilities
View Neighborhood
Roof Type Composition
Building
Lot Description Grade - Level
Story 1
Foundation Concrete Perimeter, Crawl Space
Sewer Sewer - Public, Sewer Connected
Water Public
Level or Stories 1
Others
Tax ID 021-210-490
Horse Property No
Special Listing Condition Not Applicable
Read Less
Want to know what your home might be worth? Contact us for a FREE valuation!

Our team is ready to help you sell your home for the highest possible price ASAP

© 2024 MLSListings Inc. All rights reserved.
Bought with Gordon Wong • Coldwell Banker Realty






