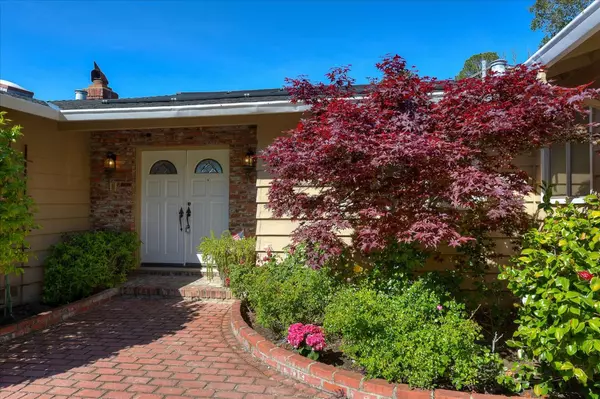$2,850,000
$3,300,000
13.6%For more information regarding the value of a property, please contact us for a free consultation.
2620 Summit DR Burlingame, CA 94010
4 Beds
3.5 Baths
3,025 SqFt
Key Details
Sold Price $2,850,000
Property Type Single Family Home
Sub Type Single Family Home
Listing Status Sold
Purchase Type For Sale
Square Footage 3,025 sqft
Price per Sqft $942
MLS Listing ID ML81910485
Sold Date 12/01/22
Bedrooms 4
Full Baths 3
Half Baths 1
Year Built 1959
Lot Size 0.370 Acres
Property Description
Welcome home to 2620 Summit Dr., a private oasis in the premier neighborhood of Burlingame Hills. Upon entry you are immediately in awe of the breathtaking views where you can look out to the blue waters of the Bay and feel like a kid again while watching airplanes take off and land from SFO airport. Natural light pours in throughout the spacious floor plan which boasts a main level with 3 bedrooms and 2.5 baths, including primary suite, large living room, formal dining room, eat-in kitchen and family room all centered around the friendly pool and unobstructed views. Downstairs is 1 bedroom, 1 bathroom, a second family room and private outdoor patio which would be great for guests, in-laws, au-pair or teenagers. Being within one of the best school districts of the Peninsula, convenience to highways 280/101 and Downtown Burlingame with a variety of local shops/grocery and restaurants makes this a perfect location for all. 2620 Summit Dr. is an opportunity you don't want to miss!
Location
State CA
County San Mateo
Area Burlingame Hills / Skyline Terrace
Zoning R10006
Rooms
Family Room Separate Family Room
Dining Room Formal Dining Room
Kitchen Built-in BBQ Grill, Cooktop - Electric, Dishwasher, Exhaust Fan, Oven - Built-In, Refrigerator
Interior
Heating Central Forced Air - Gas
Cooling None
Flooring Carpet, Tile, Vinyl / Linoleum
Fireplaces Type Living Room, Wood Burning
Laundry In Utility Room, Washer / Dryer
Exterior
Parking Features Attached Garage, Carport
Garage Spaces 2.0
Pool Pool - In Ground
Utilities Available Public Utilities
View Bay, Bridge , City Lights, Water
Roof Type Composition,Shingle
Building
Lot Description Grade - Hillside, Views
Story 2
Foundation Concrete Perimeter, Crawl Space
Sewer Sewer - Public
Water Public
Level or Stories 2
Others
Tax ID 027-271-320
Horse Property No
Special Listing Condition Not Applicable
Read Less
Want to know what your home might be worth? Contact us for a FREE valuation!

Our team is ready to help you sell your home for the highest possible price ASAP

© 2024 MLSListings Inc. All rights reserved.
Bought with Yevgeniy Zinchik • Compass






