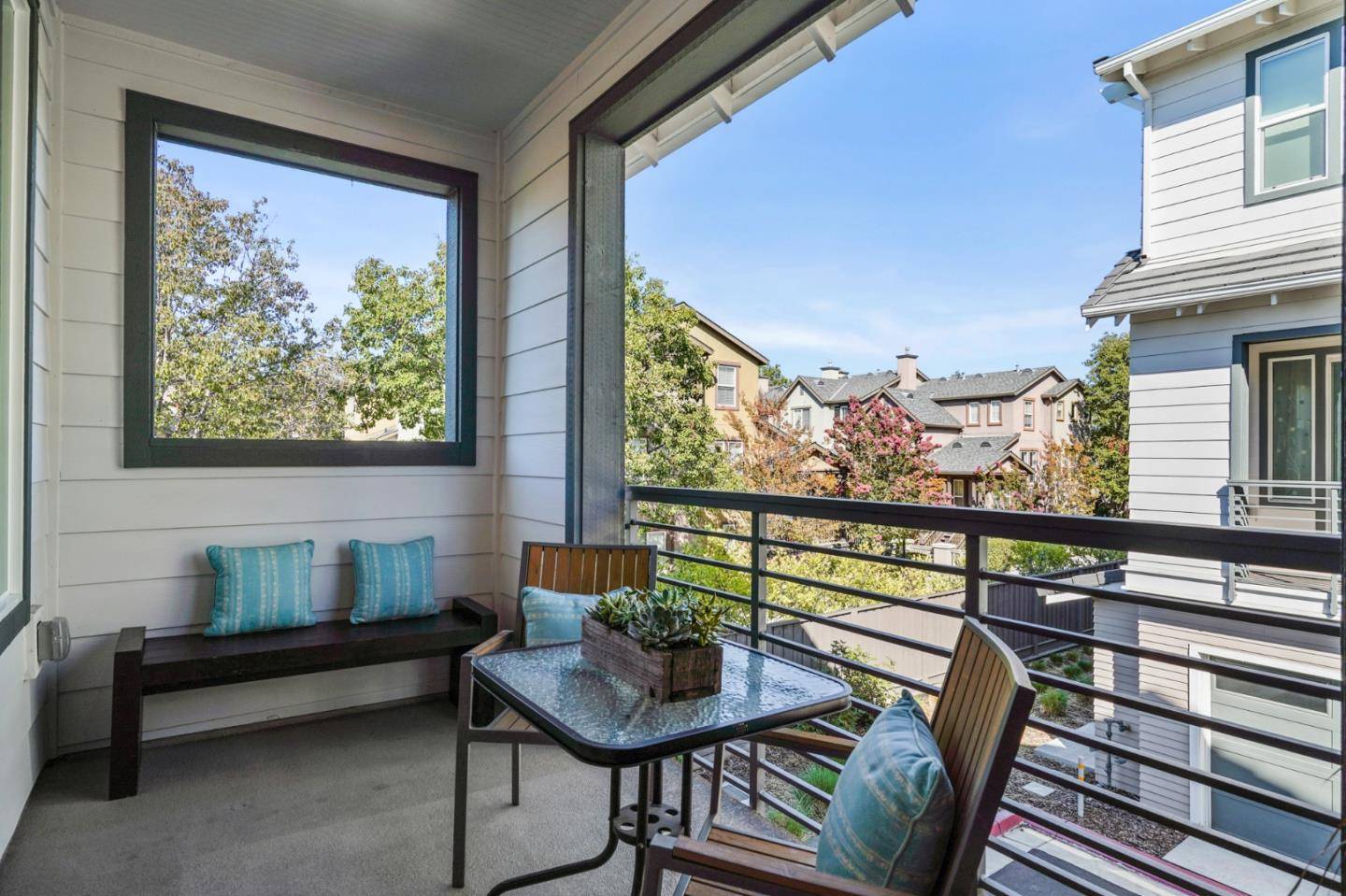Bought with Ashley Shi • E3 Realty & Loans
$1,820,000
$1,888,000
3.6%For more information regarding the value of a property, please contact us for a free consultation.
111 Ranch LN Mountain View, CA 94040
3 Beds
3.5 Baths
1,697 SqFt
Key Details
Sold Price $1,820,000
Property Type Townhouse
Sub Type Townhouse
Listing Status Sold
Purchase Type For Sale
Square Footage 1,697 sqft
Price per Sqft $1,072
MLS Listing ID ML81905598
Sold Date 10/12/22
Bedrooms 3
Full Baths 3
Half Baths 1
HOA Fees $481/mo
HOA Y/N 1
Year Built 2019
Lot Size 1 Sqft
Property Sub-Type Townhouse
Property Description
Built in 2019, this light-filled end-unit townhome offers beautiful finishes, generous living spaces and numerous smart home & energy efficient upgrades! An open concept floor plan makes for comfortable gatherings of any size and the kitchen features stunning Bertazzoni appliances, abundant storage and a center island for additional counter space and seating. The living room opens to a walkout deck expanding the living space outside. Upstairs, the primary bedroom enjoys a walk-in closet and en-suite bathroom with luxurious soaking tub, double sink vanity and water closet. All three bedrooms are en-suite, and a powder room is adjacent to the living spaces. Additional comforts include zoned HVAC, whole home WiFi, charming entry porch, and an attached two car garage. Newly completed Mora Park is a few blocks away. Just half a mile to the San Antonio Caltrain station with nearby shopping center and minutes to the fantastic amenities of Downtown Mountain View, this home is a must see!
Location
State CA
County Santa Clara
Area San Antonio
Building/Complex Name Estancia Community
Zoning MM
Rooms
Family Room No Family Room
Other Rooms Great Room
Dining Room Dining Area
Kitchen 220 Volt Outlet, Countertop - Stone, Dishwasher, Dual Fuel, Exhaust Fan, Garbage Disposal, Island, Microwave, Oven Range - Built-In, Refrigerator
Interior
Heating Central Forced Air
Cooling Central AC
Flooring Carpet, Wood
Laundry Electricity Hookup (220V), Gas Hookup, Inside, Upper Floor
Exterior
Exterior Feature Deck
Parking Features Attached Garage
Garage Spaces 2.0
Community Features Garden / Greenbelt / Trails, Playground
Utilities Available Public Utilities
Roof Type Tile
Building
Story 3
Foundation Concrete Slab
Sewer Sewer - Public
Water Public
Level or Stories 3
Others
HOA Fee Include Common Area Electricity,Exterior Painting,Landscaping / Gardening,Maintenance - Exterior
Restrictions Other
Tax ID 148-33-058
Security Features Fire System - Sprinkler
Horse Property No
Special Listing Condition Not Applicable
Read Less
Want to know what your home might be worth? Contact us for a FREE valuation!

Our team is ready to help you sell your home for the highest possible price ASAP

© 2025 MLSListings Inc. All rights reserved.





