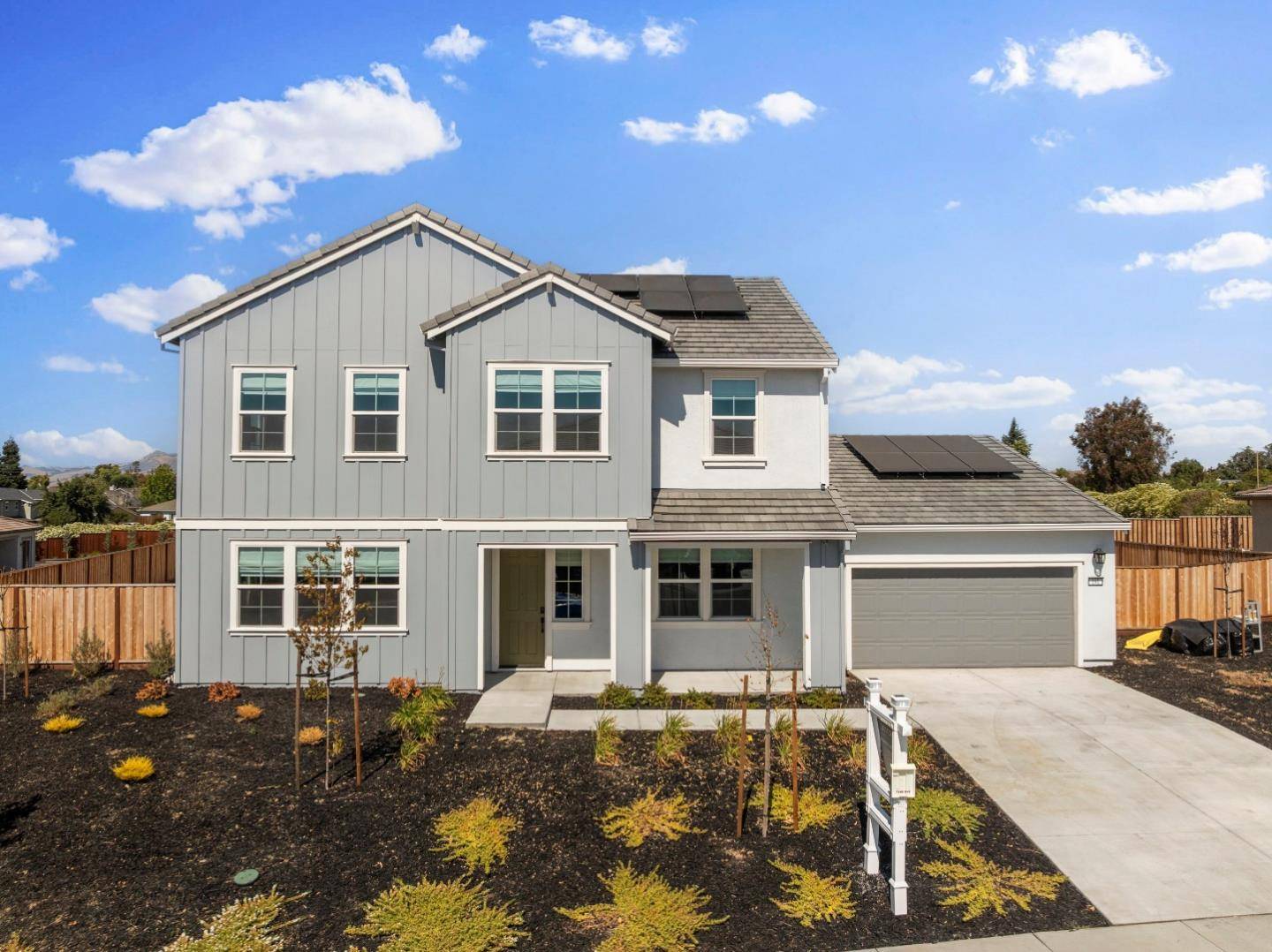191 Scarlett WAY Hollister, CA 95023
4 Beds
3.5 Baths
3,249 SqFt
OPEN HOUSE
Sun Jul 20, 1:00pm - 4:00pm
UPDATED:
Key Details
Property Type Single Family Home
Sub Type Single Family Home
Listing Status Active
Purchase Type For Sale
Square Footage 3,249 sqft
Price per Sqft $369
MLS Listing ID ML82015114
Style Mediterranean
Bedrooms 4
Full Baths 3
Half Baths 1
HOA Fees $270/mo
HOA Y/N 1
Year Built 2024
Lot Size 0.380 Acres
Property Sub-Type Single Family Home
Property Description
Location
State CA
County San Benito
Area Ridgemark
Building/Complex Name Promotory
Zoning R1
Rooms
Family Room Kitchen / Family Room Combo
Other Rooms Bonus / Hobby Room, Den / Study / Office
Dining Room Breakfast Nook, Eat in Kitchen, Formal Dining Room
Kitchen Cooktop - Gas, Dishwasher, Exhaust Fan, Microwave, Oven - Built-In, Oven - Self Cleaning, Pantry, Refrigerator
Interior
Heating Central Forced Air - Gas
Cooling Central AC
Flooring Carpet, Laminate
Fireplaces Type Family Room, Gas Burning
Laundry Electricity Hookup (220V), Upper Floor, Washer / Dryer
Exterior
Exterior Feature Fenced, Low Maintenance
Parking Features Attached Garage, Tandem Parking
Garage Spaces 3.0
Fence Fenced Back
Community Features Playground
Utilities Available Public Utilities, Solar Panels - Leased
Roof Type Tile
Building
Lot Description Grade - Mostly Level
Story 2
Foundation Concrete Slab
Sewer Sewer - Public
Water Public
Level or Stories 2
Others
HOA Fee Include Insurance - Common Area,Maintenance - Common Area
Restrictions Pets - Restrictions,Other
Tax ID 025-700-011-000
Miscellaneous Walk-in Closet
Horse Property No
Special Listing Condition Not Applicable






