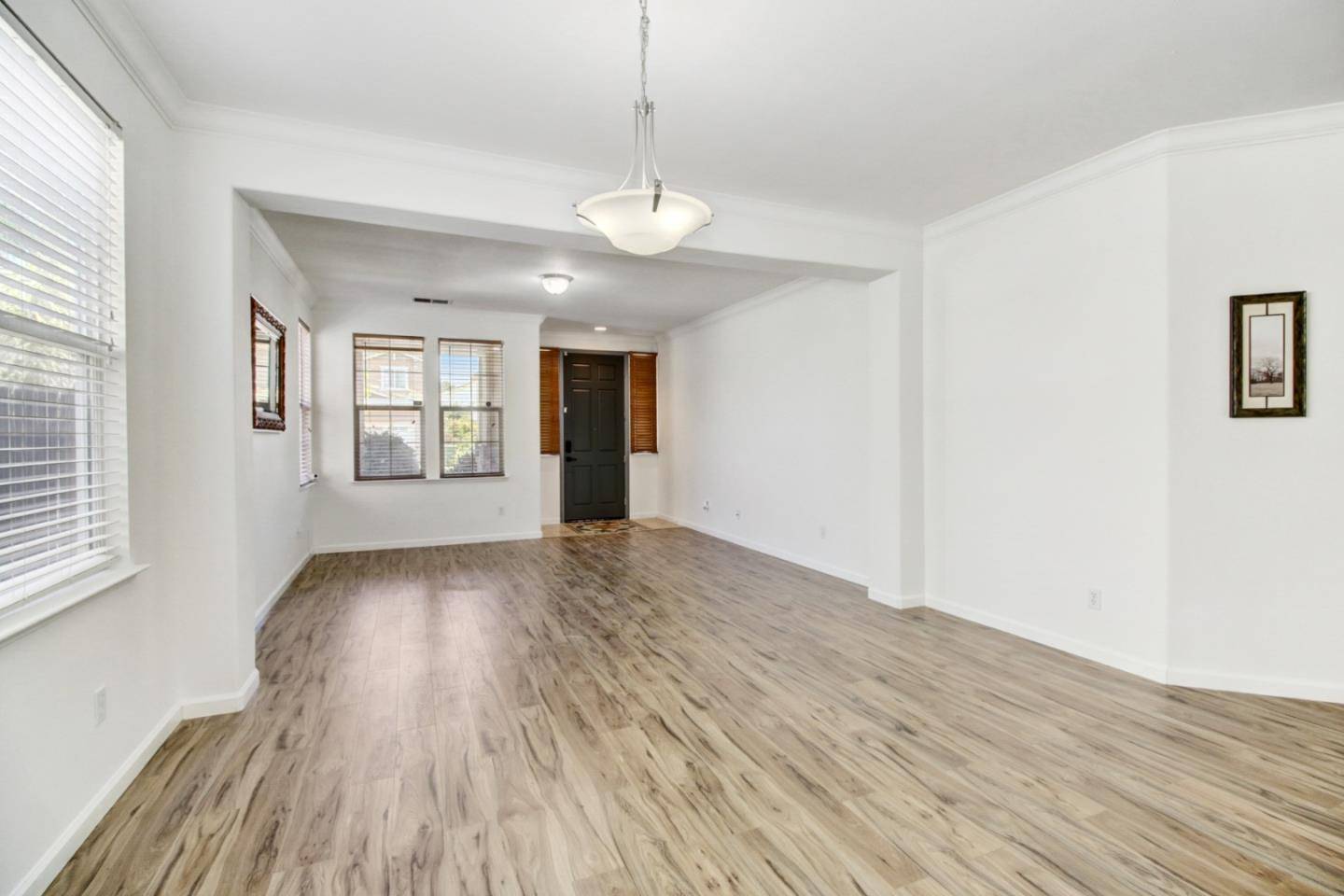6324 Jefjen WAY Elk Grove, CA 95757
5 Beds
3 Baths
3,199 SqFt
UPDATED:
Key Details
Property Type Single Family Home
Sub Type Single Family Home
Listing Status Active
Purchase Type For Sale
Square Footage 3,199 sqft
Price per Sqft $245
MLS Listing ID ML82013899
Style Contemporary
Bedrooms 5
Full Baths 3
Year Built 2003
Lot Size 5,775 Sqft
Property Sub-Type Single Family Home
Property Description
Location
State CA
County Sacramento
Area Elk Grove
Zoning RD-5
Rooms
Family Room Kitchen / Family Room Combo
Other Rooms Bonus / Hobby Room, Laundry Room, Storage
Dining Room Dining Area in Living Room
Kitchen Countertop - Granite, Dishwasher, Garbage Disposal, Hood Over Range, Island with Sink, Microwave, Oven - Built-In, Pantry
Interior
Heating Gas
Cooling Central AC
Flooring Laminate, Tile, Travertine
Fireplaces Type Family Room
Laundry Inside, Tub / Sink
Exterior
Parking Features Attached Garage, Electric Car Hookup, On Street
Garage Spaces 3.0
Utilities Available Individual Electric Meters, Individual Gas Meters
Roof Type Concrete,Tile
Building
Story 2
Foundation Concrete Slab
Sewer Sewer Connected
Water Public
Level or Stories 2
Others
Tax ID 132-0930-029-0000
Miscellaneous Walk-in Closet
Horse Property No
Special Listing Condition Not Applicable






