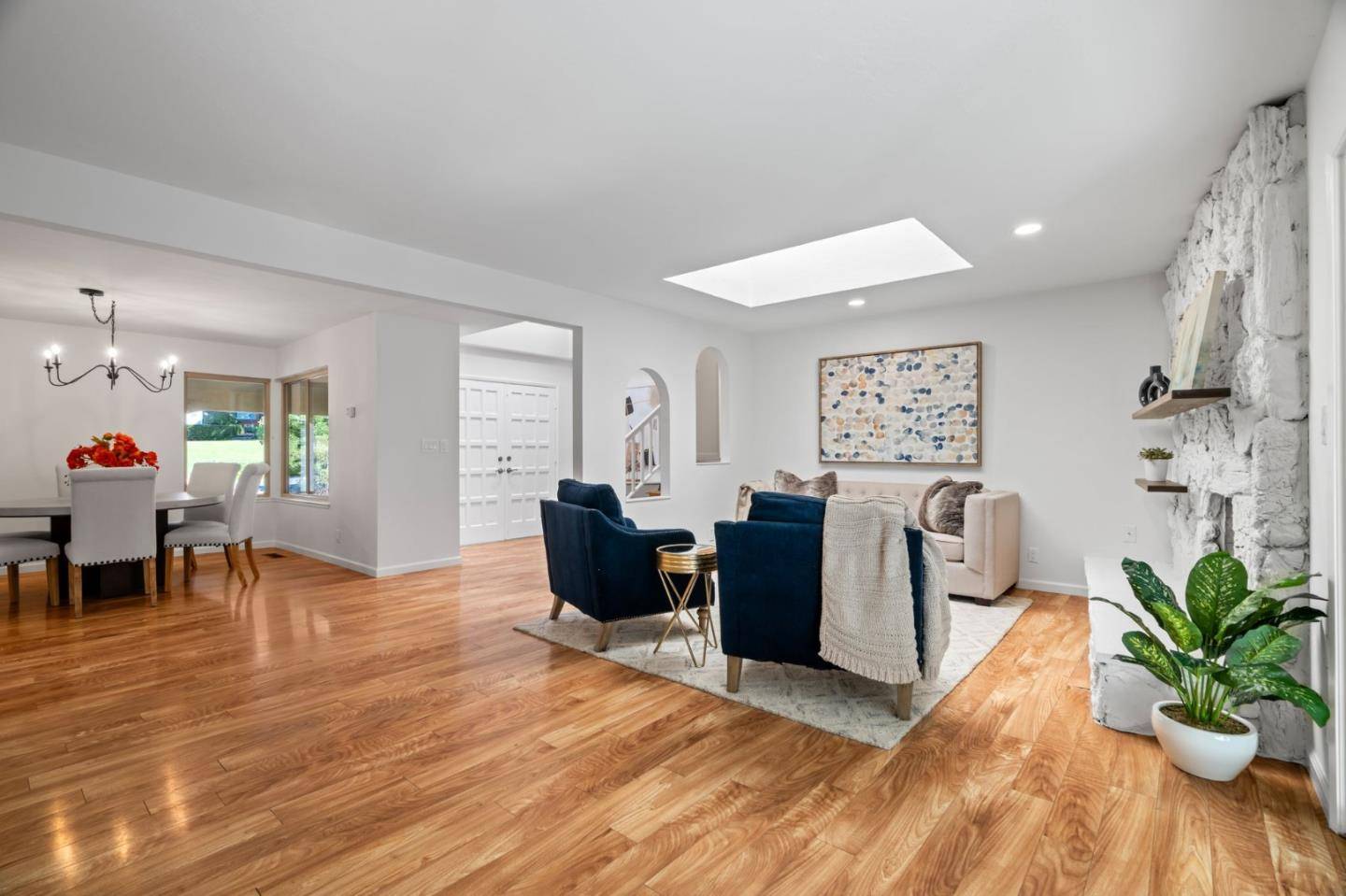1425 Cedar PL Los Altos, CA 94024
4 Beds
2.5 Baths
2,300 SqFt
OPEN HOUSE
Sat May 24, 1:00pm - 4:00pm
UPDATED:
Key Details
Property Type Single Family Home
Sub Type Single Family Home
Listing Status Active
Purchase Type For Sale
Square Footage 2,300 sqft
Price per Sqft $1,651
MLS Listing ID ML82007016
Bedrooms 4
Full Baths 2
Half Baths 1
Year Built 1973
Lot Size 9,000 Sqft
Property Sub-Type Single Family Home
Property Description
Location
State CA
County Santa Clara
Area Highlands
Zoning R110
Rooms
Family Room Separate Family Room
Other Rooms Laundry Room, Solarium
Dining Room Breakfast Bar, Formal Dining Room, Breakfast Nook, Breakfast Room, Dining Area, Dining Bar, Eat in Kitchen
Kitchen Cooktop - Electric, Dishwasher, Exhaust Fan, Oven - Double, Refrigerator
Interior
Heating Central Forced Air
Cooling Ceiling Fan
Flooring Laminate, Tile
Fireplaces Type Gas Starter
Laundry Inside
Exterior
Exterior Feature Back Yard, Fenced
Parking Features Attached Garage
Garage Spaces 3.0
Fence Fenced
Utilities Available Public Utilities
Roof Type Fiberglass,Shingle
Building
Story 1
Foundation Concrete Perimeter
Sewer Sewer - Public
Water Public
Level or Stories 1
Others
Tax ID 342-34-017
Miscellaneous Vaulted Ceiling ,Skylight
Horse Property No
Special Listing Condition Not Applicable






