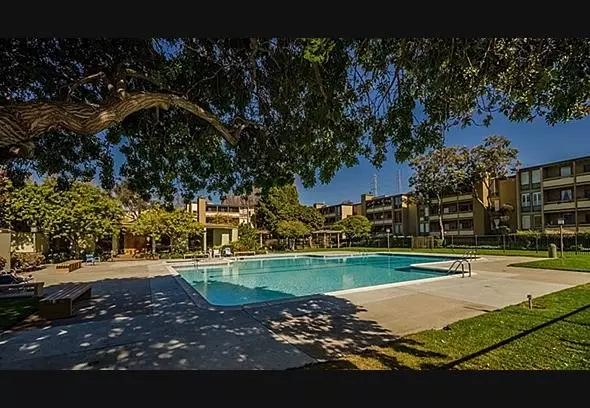
1131 Compass LN 216 Foster City, CA 94404
2 Beds
2 Baths
1,286 SqFt
UPDATED:
11/18/2024 10:21 AM
Key Details
Property Type Condo
Sub Type Condominium
Listing Status Active
Purchase Type For Sale
Square Footage 1,286 sqft
Price per Sqft $621
MLS Listing ID ML81986711
Style Traditional
Bedrooms 2
Full Baths 2
HOA Fees $710/mo
HOA Y/N 1
Year Built 1973
Property Description
Location
State CA
County San Mateo
Area Fc- Nbrhood#4 - Marina Point Etc.
Building/Complex Name Marina Point
Zoning Condominium Unit (Residential)
Rooms
Family Room No Family Room
Other Rooms Formal Entry, Laundry Room, Storage
Dining Room Dining Area, Eat in Kitchen
Kitchen Countertop - Tile, Dishwasher, Exhaust Fan, Garbage Disposal, Microwave, Oven Range - Electric, Refrigerator
Interior
Heating Electric
Cooling None
Flooring Carpet, Laminate, Tile, Wood
Fireplaces Type Living Room
Laundry Inside, Washer / Dryer
Exterior
Exterior Feature Balcony / Patio
Garage Attached Garage, Common Parking Area, Covered Parking, Gate / Door Opener, Guest / Visitor Parking, Off-Street Parking, Parking Area
Garage Spaces 1.0
Pool Community Facility, Pool - In Ground, Spa / Hot Tub
Community Features BBQ Area, Car Wash Area, Club House, Community Pool, Elevator, Garden / Greenbelt / Trails, Playground, RV / Boat Storage, Sauna / Spa / Hot Tub, Tennis Court / Facility
Utilities Available Public Utilities
View Garden / Greenbelt
Roof Type Flat / Low Pitch
Building
Story 1
Unit Features Unit Faces Common Area
Foundation Permanent
Sewer Sewer - Public
Water Public
Level or Stories 1
Others
HOA Fee Include Exterior Painting,Garbage,Gas,Hot Water,Landscaping / Gardening,Maintenance - Common Area,Management Fee,Pool, Spa, or Tennis,Reserves,Roof,Water / Sewer
Restrictions Other
Tax ID 105-480-330
Security Features Secured Garage / Parking,Security Building
Horse Property No
Special Listing Condition Not Applicable







