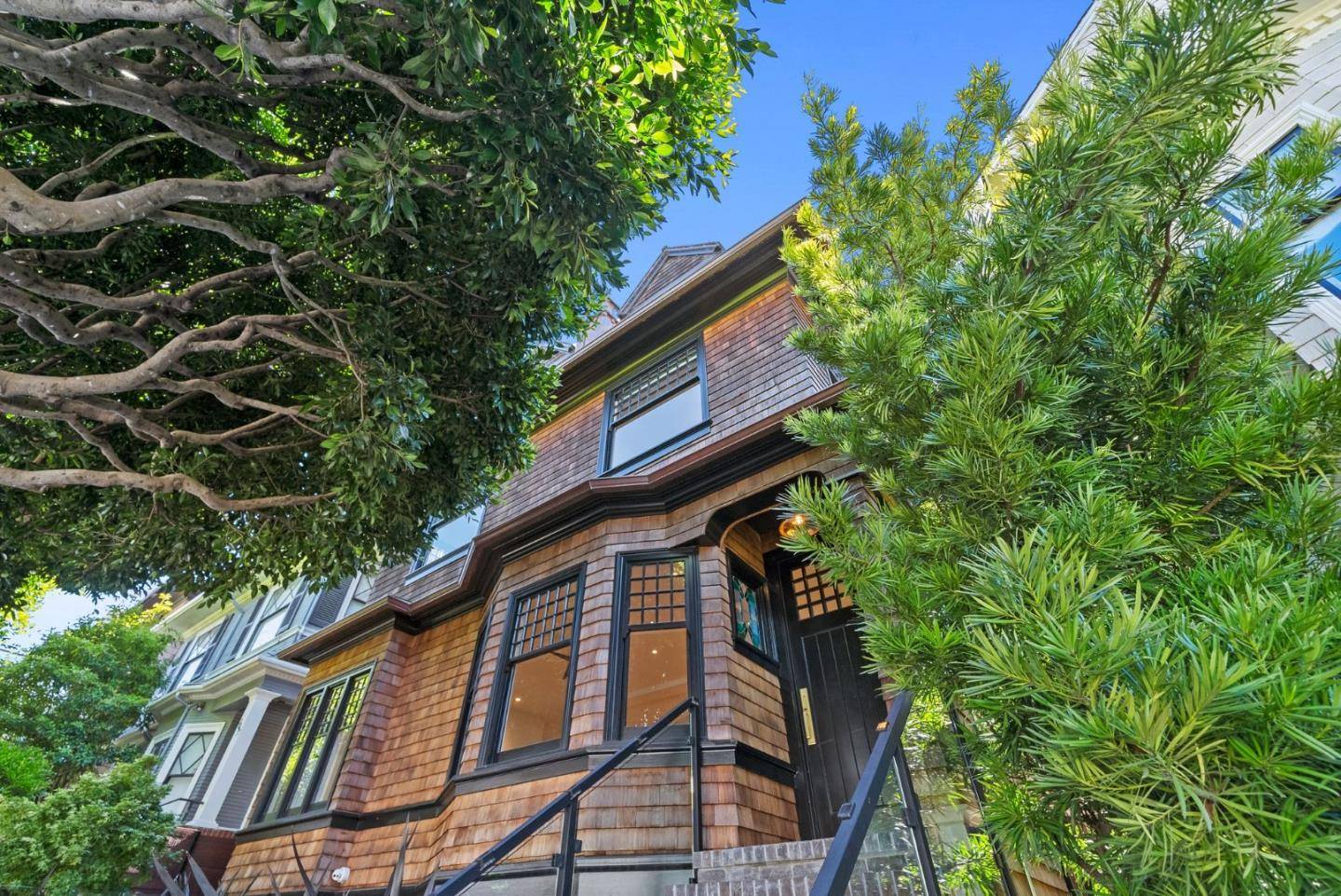2853 Broderick ST San Francisco, CA 94123
6 Beds
5.5 Baths
4,526 SqFt
UPDATED:
Key Details
Property Type Single Family Home
Sub Type Single Family Home
Listing Status Active
Purchase Type For Sale
Square Footage 4,526 sqft
Price per Sqft $1,833
MLS Listing ID ML81980574
Style Contemporary
Bedrooms 6
Full Baths 5
Half Baths 1
Year Built 2020
Lot Size 2,757 Sqft
Property Sub-Type Single Family Home
Property Description
Location
State CA
County San Francisco
Area 7 - Cow Hollow
Zoning RH2
Rooms
Family Room Separate Family Room, Kitchen / Family Room Combo
Other Rooms Storage, Wine Cellar / Storage
Dining Room Dining Area in Living Room, Dining Area, Dining Area in Family Room, Dining Bar
Kitchen Countertop - Marble, Dishwasher, Garbage Disposal, Hood Over Range, Microwave, Exhaust Fan, Oven Range - Gas, Refrigerator
Interior
Heating Radiant
Cooling Other
Flooring Tile, Hardwood
Fireplaces Type Gas Starter
Laundry Inside, Washer / Dryer
Exterior
Exterior Feature Back Yard, Fenced, Balcony / Patio, BBQ Area, Deck
Parking Features Attached Garage, On Street, Off-Street Parking
Garage Spaces 2.0
Fence Fenced Back
Utilities Available Public Utilities
View Bay, Bridge , Marina, City Lights
Roof Type Metal
Building
Story 4
Foundation Concrete Slab
Sewer Sewer - Public, Sewer Connected
Water Public
Level or Stories 4
Others
Tax ID 0947-002
Miscellaneous Wet Bar ,Skylight
Horse Property No
Special Listing Condition Not Applicable
Virtual Tour https://my.matterport.com/show/?m=g3Uj9MN5GQW&brand=0






